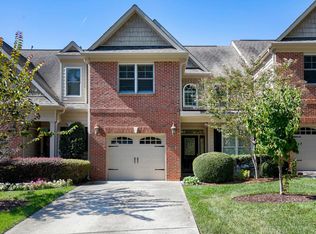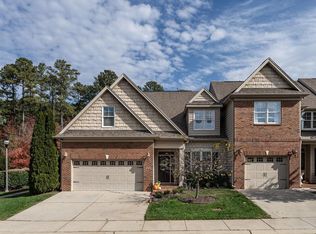IMMACULATE, like-new luxury end unit townhome with 2 CAR GARAGE in prime Cary location! Large sunny, gourmet kitchen features tons of cabinets, granite counter tops, tile backsplash, gas stove & pantry. Hardwood floors in Kitchen, DR & LR. DOWNSTAIRS MASTER suite. 2 large bedrooms upstairs in addition to a LOFT area and HUGE BONUS room that could be used as a home theater! Beautiful trim throughout. Floored attic storage. Lives like a detached home without all the hassle! Brand new SS fridge included.
This property is off market, which means it's not currently listed for sale or rent on Zillow. This may be different from what's available on other websites or public sources.

