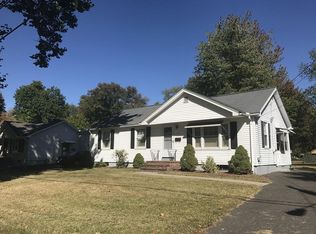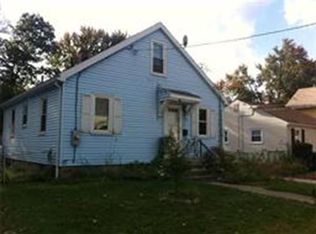ROOM FOR A GROWING FAMILY!! This home is perfect for a buyer who needs an in-law/unit.Each floor has possible 2 Large,kitchens total, 4 total bedrms & 2 full baths.Family room on 2nd flr could be 5th bedrm with 2 closets.The finished basement is ideal for hosting gatherings. An Oversized 2 car garage has another garage door in for riding mower! Great place to entertain or just have fun in the summer-above ground pool,oversized deck & large cleared yard for outdoor activities. *** CDC guidelines will have to be followed regarding masks ECT....
This property is off market, which means it's not currently listed for sale or rent on Zillow. This may be different from what's available on other websites or public sources.

