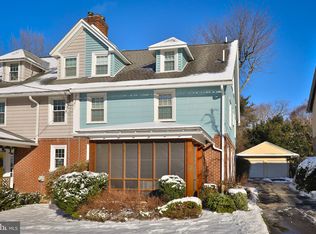Newly updated, remodeled very large twin, single-family feel. An end-unit on a quiet hidden block in sought after Ardmore with award winning Lower Merion schools with Penn Valley Elementary, Welsh Valley Middle School, and Lower Merion High School. Lots of windows make this home sunny and bright! First floor boasts a spacious living room with fireplace, large formal dining room and a brand new modern classic white kitchen with black granite counter tops and a custom, hand-made ceramic tile backsplash. Enjoy cooking or eating on the beautifully centered island. Kitchen includes all new Kitchen Aid stainless steel appliances, including a 5- burner slide in gas range stove. First floor accessible laundry hook-ups in the mudroom. Walk outside to a huge back yard & patio for entertaining! Second floor features 3 large bedrooms and 2 brand new bathrooms. Master bath features a Kohler soaking tub and a walk in shower with double showerheads! Step out of the shower or bath onto warm radiant heated tiles! 3rd floor features a huge carpeted 4th bedroom loft with a walk in closet! This would make a perfect playroom, guest room, office, or gym! Plenty of on street parking but this property has enough room to create a driveway if desired. Priced to sell! A must see!
This property is off market, which means it's not currently listed for sale or rent on Zillow. This may be different from what's available on other websites or public sources.
