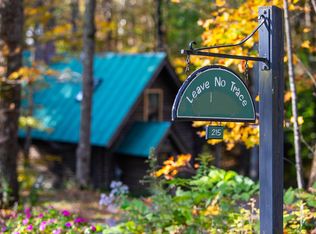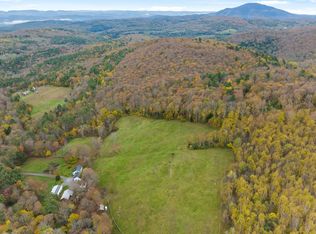Closed
Listed by:
Sue A Starr-Adams,
EXP Realty Cell:802-236-8028
Bought with: Coldwell Banker LIFESTYLES - Hanover
$440,000
215 Densmore Hill Road, Hartland, VT 05048
2beds
1,032sqft
Single Family Residence
Built in 1990
5 Acres Lot
$454,100 Zestimate®
$426/sqft
$2,080 Estimated rent
Home value
$454,100
$368,000 - $563,000
$2,080/mo
Zestimate® history
Loading...
Owner options
Explore your selling options
What's special
Midway between Woodstock and South Woodstock you'll find this charming, private, log home. Sited on a 5 +/- acre wooded parcel, with a porch, and deck that are perfect for outdoor dining, and listening to the brook on quiet summer evenings. Inside, there's an open-concept living room and dining area for gathering; with a cozy (gas) fireplace, a cathedral ceiling and a wall of windows providing plenty of natural light and views of the forest. One bedroom and bath on the main level, an additional bedroom (with built-ins for storage) and bathroom on the second level, and flex space for what you choose in the unfinished basement. Take note of the 4 bay run-in shed! Just 5 miles to Woodstock, 20 miles to Killington and Pico, and 19 miles to White River Jct., Green Mountain Horse Association trails are also nearby.
Zillow last checked: 8 hours ago
Listing updated: July 16, 2025 at 07:59am
Listed by:
Sue A Starr-Adams,
EXP Realty Cell:802-236-8028
Bought with:
Patricia C Greene
Coldwell Banker LIFESTYLES - Hanover
Source: PrimeMLS,MLS#: 5032784
Facts & features
Interior
Bedrooms & bathrooms
- Bedrooms: 2
- Bathrooms: 2
- Full bathrooms: 1
- 3/4 bathrooms: 1
Heating
- Propane, Hot Air
Cooling
- Other
Appliances
- Included: Dishwasher, Dryer, Refrigerator, Washer, Gas Stove, Propane Water Heater
- Laundry: In Basement
Features
- Cathedral Ceiling(s), Ceiling Fan(s), Living/Dining, Primary BR w/ BA, Natural Light, Natural Woodwork
- Flooring: Laminate, Wood
- Windows: Skylight(s)
- Basement: Climate Controlled,Concrete,Concrete Floor,Exterior Stairs,Interior Stairs,Storage Space,Unfinished,Interior Access,Exterior Entry,Interior Entry
- Has fireplace: Yes
- Fireplace features: Gas
Interior area
- Total structure area: 1,764
- Total interior livable area: 1,032 sqft
- Finished area above ground: 1,032
- Finished area below ground: 0
Property
Parking
- Parking features: Circular Driveway, Crushed Stone, Dirt, Driveway
- Has uncovered spaces: Yes
Features
- Levels: One and One Half
- Stories: 1
- Patio & porch: Porch, Covered Porch
- Exterior features: Deck
- Has spa: Yes
- Spa features: Bath
- Waterfront features: Stream
- Frontage length: Road frontage: 451
Lot
- Size: 5 Acres
- Features: Country Setting, Rolling Slope, Wooded, Near Paths
Details
- Additional structures: Stable(s)
- Parcel number: 28809110776
- Zoning description: None
Construction
Type & style
- Home type: SingleFamily
- Property subtype: Single Family Residence
Materials
- Log Home, Log Exterior
- Foundation: Below Frost Line, Concrete
- Roof: Standing Seam
Condition
- New construction: No
- Year built: 1990
Utilities & green energy
- Electric: 100 Amp Service
- Sewer: 1000 Gallon, On-Site Septic Exists
- Utilities for property: Other
Community & neighborhood
Security
- Security features: Carbon Monoxide Detector(s), Smoke Detector(s)
Location
- Region: Hartland
Other
Other facts
- Road surface type: Dirt, Gravel
Price history
| Date | Event | Price |
|---|---|---|
| 7/15/2025 | Sold | $440,000+0.1%$426/sqft |
Source: | ||
| 3/20/2025 | Listed for sale | $439,750+9.9%$426/sqft |
Source: | ||
| 2/7/2024 | Sold | $400,000+22.1%$388/sqft |
Source: Public Record Report a problem | ||
| 10/7/2021 | Sold | $327,600$317/sqft |
Source: Public Record Report a problem | ||
Public tax history
| Year | Property taxes | Tax assessment |
|---|---|---|
| 2024 | -- | $198,700 -8.1% |
| 2023 | -- | $216,200 |
| 2022 | -- | $216,200 |
Find assessor info on the county website
Neighborhood: 05048
Nearby schools
GreatSchools rating
- 8/10Hartland Elementary SchoolGrades: PK-8Distance: 5.4 mi
Get pre-qualified for a loan
At Zillow Home Loans, we can pre-qualify you in as little as 5 minutes with no impact to your credit score.An equal housing lender. NMLS #10287.

