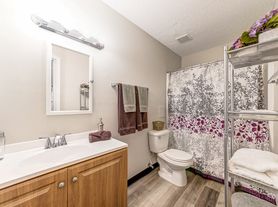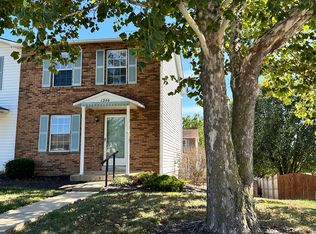NEW REMODEL
This condo has been remodeled.
Updates include: New Flooring (LVP throughout main level, Upper Level & staircase), interior doors, bathroom vanities and fixtures, Kitchen Faucet, all light fixtures, switches, outlets, paint, and trim.
NEW LG Microwave & Dishwasher
NEW Washer and Dryer located on the main level.
New Hot Water Heater
New HVAC
Shaded & private back porch
Master Bedroom featuring vaulted ceilings, full bathroom (including a garden tub), & Walk in Closet
Oversized 2nd Bedroom features vaulted ceilings and tons of Natural Light
Finished basement includes a full bath, Living room, and storage room.
1 car garage freshly painted
Condo is located:
1.7 Miles from Alligators Creek Aquatic Center & Civic Park
0.3 Miles from the Deer Run Library
2.3 Miles from Zumwalt North High School
2.5 Miles from Zumwalt North Middle School
1.8 Miles from JL Mudd Elementary
Owner pays HOA fees which include trash service. Tenant pays electric (Ameren) and water (O'Fallon).
Ideal lease is 1 year, other terms can be negotiated.
Damage deposit and first month rent are due prior to occupancy
No pets
No Smoking
Good credit only
Apartment for rent
Accepts Zillow applications
$1,900/mo
215 Deer Hollow Ct, O'Fallon, MO 63366
2beds
1,725sqft
Price may not include required fees and charges.
Apartment
Available now
No pets
Central air
In unit laundry
Attached garage parking
Forced air
What's special
Finished basementBathroom vanities and fixturesStorage roomHot water heaterGarden tubLight fixturesNew flooring
- 40 days |
- -- |
- -- |
Travel times
Facts & features
Interior
Bedrooms & bathrooms
- Bedrooms: 2
- Bathrooms: 4
- Full bathrooms: 4
Heating
- Forced Air
Cooling
- Central Air
Appliances
- Included: Dishwasher, Dryer, Microwave, Oven, Refrigerator, Washer
- Laundry: In Unit
Features
- Walk In Closet
Interior area
- Total interior livable area: 1,725 sqft
Property
Parking
- Parking features: Attached, Off Street
- Has attached garage: Yes
- Details: Contact manager
Features
- Patio & porch: Patio
- Exterior features: Double width Drive way fitting 2 cars, Electricity not included in rent, Garbage included in rent, Heating system: Forced Air, New Appliances, Walk In Closet, Water not included in rent
Details
- Parcel number: 2004157800000050000000
Construction
Type & style
- Home type: Apartment
- Property subtype: Apartment
Utilities & green energy
- Utilities for property: Garbage
Building
Management
- Pets allowed: No
Community & HOA
Location
- Region: Ofallon
Financial & listing details
- Lease term: 1 Year
Price history
| Date | Event | Price |
|---|---|---|
| 10/27/2025 | Price change | $1,900-4.5%$1/sqft |
Source: Zillow Rentals | ||
| 10/12/2025 | Price change | $1,990-2.9%$1/sqft |
Source: Zillow Rentals | ||
| 9/28/2025 | Price change | $2,050-4.7%$1/sqft |
Source: Zillow Rentals | ||
| 9/25/2025 | Listed for rent | $2,150+96.3%$1/sqft |
Source: Zillow Rentals | ||
| 2/20/2025 | Sold | -- |
Source: | ||

