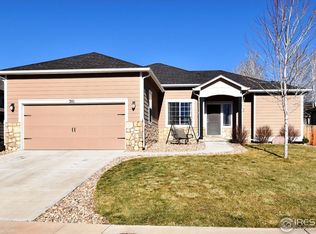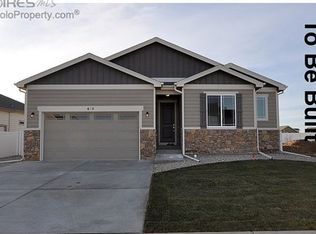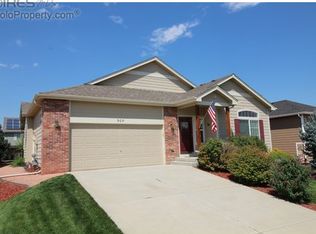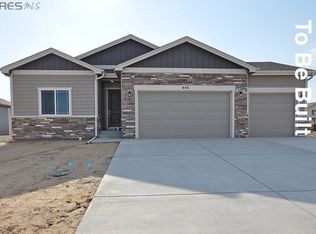Sold for $595,000 on 06/12/25
$595,000
215 Dee Road, Johnstown, CO 80534
6beds
3,050sqft
Single Family Residence
Built in 2014
6,658 Square Feet Lot
$596,900 Zestimate®
$195/sqft
$3,152 Estimated rent
Home value
$596,900
$567,000 - $627,000
$3,152/mo
Zestimate® history
Loading...
Owner options
Explore your selling options
What's special
Discover the perfect blend of space and comfort in this stunning 6-bedroom, 3-bathroom ranch-style home in the heart of Johnstown! Boasting an open floor plan, this single-story home is designed for effortless living and entertaining. The expansive great room flows seamlessly into the gorgeous kitchen, a pantry, stainless steel appliances, tile backsplash, plenty of cabinetry topped with crown moulding, a custom island with a breakfast bar, and granite counters. This gem offers a 3-car garage and timeless stone accents. The inviting interior boasts wood & tile flooring, updated pain, ceiling fans, and vaulted ceilings that add to the spacious feel. The large living room opens to the dining and kitchen areas, allowing a great space to entertain! The primary retreat showcases plush carpet, an ensuite with dual sinks, a soaking tub, and a walk-in closet for effortless organization. Five additional bedrooms provide flexibility for guest rooms, home offices, or hobby spaces. With three full bathrooms, mornings are a breeze for everyone. HUGE bonus room in the basement is ideal for a family room or entertainment area. Enjoy Colorado’s beautiful seasons in the spacious backyard, ideal for BBQs, relaxation, or play. The backyard is complete with a relaxing patio and storage shed for convenience. Located near top-rated schools, parks, and shopping, this home offers both tranquility and accessibility. This one-of-a-kind abode is the one you're looking for! Act swiftly! Don't miss out on this rare opportunity for single-story living with room to grow—schedule your tour today! House appraised for $620,000 on 11/25/24
Zillow last checked: 8 hours ago
Listing updated: June 16, 2025 at 10:40am
Listed by:
Levi Rose LRose@valorsells.com,
Valor Real Estate, LLC
Bought with:
Lindsey Crisanti, 100079731
Group Harmony
Source: REcolorado,MLS#: 4945544
Facts & features
Interior
Bedrooms & bathrooms
- Bedrooms: 6
- Bathrooms: 3
- Full bathrooms: 3
- Main level bathrooms: 2
- Main level bedrooms: 3
Primary bedroom
- Description: Ceiling Fan, Window Blinds
- Level: Main
Bedroom
- Description: Carpeted, Ceiling Fan, Window Blinds, Closet
- Level: Main
Bedroom
- Description: Carpeted, Ceiling Fan, Window Blinds, Closet
- Level: Main
Bedroom
- Description: Wood-Look Floors, Ceiling Fan, Window Blinds, Closet, Barn Doors
- Level: Basement
Bedroom
- Description: Carpeted, Recessed Lighting, Closet
- Level: Basement
Bedroom
- Description: Carpeted, Ceiling Light
- Level: Basement
Primary bathroom
- Description: Tile Floors, Separate Shower & Tub, Private Toilet
- Level: Main
Bathroom
- Description: Tile Floors, Shower & Tub Combo
- Level: Main
Bathroom
- Description: Tile Floors, Shower & Tub Combo
- Level: Basement
Bonus room
- Description: Carpeted, Recessed Lighting
- Level: Basement
Great room
- Description: Carpeted, Ceiling Fan, Window Blinds
- Level: Main
Kitchen
- Description: Wood-Look Floors
- Level: Main
Laundry
- Description: Tile Floors
- Level: Main
Heating
- Forced Air
Cooling
- Central Air
Appliances
- Included: Dishwasher, Disposal, Microwave, Range
- Laundry: In Unit
Features
- Built-in Features, Ceiling Fan(s), Eat-in Kitchen, Five Piece Bath, Granite Counters, High Ceilings, High Speed Internet, Kitchen Island, Open Floorplan, Pantry, Primary Suite, Smoke Free, Vaulted Ceiling(s), Walk-In Closet(s)
- Flooring: Carpet, Laminate, Tile
- Windows: Double Pane Windows
- Basement: Finished,Full,Sump Pump
Interior area
- Total structure area: 3,050
- Total interior livable area: 3,050 sqft
- Finished area above ground: 1,525
- Finished area below ground: 1,525
Property
Parking
- Total spaces: 3
- Parking features: Concrete
- Attached garage spaces: 3
Features
- Levels: One
- Stories: 1
- Patio & porch: Patio
- Exterior features: Lighting, Private Yard, Rain Gutters
- Fencing: Full
Lot
- Size: 6,658 sqft
- Features: Landscaped, Level
- Residential vegetation: Grassed
Details
- Parcel number: R1840702
- Zoning: Residential
- Special conditions: Standard
Construction
Type & style
- Home type: SingleFamily
- Architectural style: Traditional
- Property subtype: Single Family Residence
Materials
- Cement Siding, Frame, Stone
- Foundation: Slab
- Roof: Composition
Condition
- Updated/Remodeled
- Year built: 2014
Utilities & green energy
- Sewer: Public Sewer
- Water: Public
- Utilities for property: Cable Available, Natural Gas Available, Phone Available
Community & neighborhood
Security
- Security features: Smoke Detector(s)
Location
- Region: Johnstown
- Subdivision: Johnstown Farms
HOA & financial
HOA
- Has HOA: Yes
- HOA fee: $190 annually
- Amenities included: Park, Playground
- Services included: Maintenance Grounds, Snow Removal
- Association name: Johnstown Farms HOA
- Association phone: 970-663-9683
Other
Other facts
- Listing terms: Cash,Conventional,FHA,VA Loan
- Ownership: Individual
- Road surface type: Paved
Price history
| Date | Event | Price |
|---|---|---|
| 6/12/2025 | Sold | $595,000-0.8%$195/sqft |
Source: | ||
| 5/13/2025 | Pending sale | $599,900$197/sqft |
Source: | ||
| 4/28/2025 | Price change | $599,900-1.6%$197/sqft |
Source: | ||
| 4/12/2025 | Price change | $609,500-0.9%$200/sqft |
Source: | ||
| 4/4/2025 | Listed for sale | $615,000+43.9%$202/sqft |
Source: | ||
Public tax history
| Year | Property taxes | Tax assessment |
|---|---|---|
| 2025 | $3,167 +6.4% | $33,830 -5.2% |
| 2024 | $2,975 +1.6% | $35,690 -0.9% |
| 2023 | $2,928 -7.3% | $36,030 +32.5% |
Find assessor info on the county website
Neighborhood: 80534
Nearby schools
GreatSchools rating
- 5/10Pioneer Ridge Elementary SchoolGrades: K-5Distance: 2.1 mi
- 6/10Milliken Middle SchoolGrades: 6-8Distance: 2.7 mi
- 5/10Roosevelt High SchoolGrades: 9-12Distance: 0.6 mi
Schools provided by the listing agent
- Elementary: Pioneer Ridge
- Middle: Milliken
- High: Roosevelt
- District: Johnstown-Milliken RE-5J
Source: REcolorado. This data may not be complete. We recommend contacting the local school district to confirm school assignments for this home.
Get a cash offer in 3 minutes
Find out how much your home could sell for in as little as 3 minutes with a no-obligation cash offer.
Estimated market value
$596,900
Get a cash offer in 3 minutes
Find out how much your home could sell for in as little as 3 minutes with a no-obligation cash offer.
Estimated market value
$596,900



