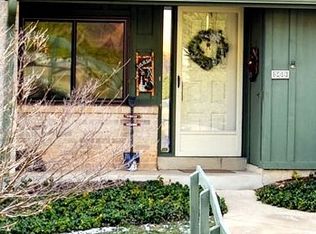Sold for $955,000
$955,000
215 Darby Rd, Paoli, PA 19301
4beds
3,230sqft
Single Family Residence
Built in 1965
1.3 Acres Lot
$963,300 Zestimate®
$296/sqft
$5,476 Estimated rent
Home value
$963,300
$906,000 - $1.03M
$5,476/mo
Zestimate® history
Loading...
Owner options
Explore your selling options
What's special
Welcome to 215 Darby Rd, a remarkable single-family home nestled in Tredyffrin/Easttown School District. This expansive residence offers 3,230 square feet of thoughtfully designed living space, perfect for those seeking comfort and style. As you enter, you'll be captivated by the home's elegant design and abundant natural light filling each room. The spacious layout features multiple living areas, providing ample room for relaxation and entertaining. The open-concept design connects the living room, dining area, and kitchen, creating a harmonious flow throughout the main level. The gourmet kitchen is a chef's delight, offering modern appliances and plenty of counter space for meal preparation. A peninsula and island provide additional counter space and storage. It's a perfect setting for creating culinary masterpieces or enjoying casual meals with loved ones. This home features four well-appointed bedrooms, each offering a serene retreat with generous closet space. The primary suite is a highlight, featuring an en-suite bathroom with high-end finishes, providing a luxurious space to unwind. With three and a half bathrooms, this home ensures convenience and privacy for everyone. Additional spaces include a versatile room that can serve as an office, studio, or gym area. Additionally, there is a large 2-car garage for all your storage needs. 215 Darby Rd offers easy access to a variety of local amenities, including shopping, dining, and recreational options. Experience the perfect blend of elegance and functionality in this exquisite home. Schedule your private tour today and envision the possibilities!
Zillow last checked: 8 hours ago
Listing updated: May 07, 2025 at 09:47am
Listed by:
Megan Van Arkel 610-329-7504,
Compass RE
Bought with:
Mia D Palatano, RS338761
Compass RE
Source: Bright MLS,MLS#: PACT2092668
Facts & features
Interior
Bedrooms & bathrooms
- Bedrooms: 4
- Bathrooms: 4
- Full bathrooms: 3
- 1/2 bathrooms: 1
- Main level bathrooms: 1
Basement
- Area: 0
Heating
- Hot Water, Natural Gas, Propane
Cooling
- Central Air, Electric
Appliances
- Included: Water Heater
- Laundry: Main Level
Features
- Flooring: Hardwood
- Has basement: No
- Number of fireplaces: 1
Interior area
- Total structure area: 3,230
- Total interior livable area: 3,230 sqft
- Finished area above ground: 3,230
- Finished area below ground: 0
Property
Parking
- Total spaces: 2
- Parking features: Garage Faces Side, Garage Door Opener, Detached, Driveway
- Garage spaces: 2
- Has uncovered spaces: Yes
Accessibility
- Accessibility features: None
Features
- Levels: Two
- Stories: 2
- Pool features: None
Lot
- Size: 1.30 Acres
- Features: Front Yard, Level, Private, Rear Yard
Details
- Additional structures: Above Grade, Below Grade
- Parcel number: 5501 0002
- Zoning: RESIDENTIAL
- Special conditions: Standard
Construction
Type & style
- Home type: SingleFamily
- Architectural style: Colonial
- Property subtype: Single Family Residence
Materials
- Stone, Combination, Asbestos
- Foundation: Crawl Space
Condition
- Excellent
- New construction: No
- Year built: 1965
- Major remodel year: 2018
Utilities & green energy
- Sewer: Public Sewer
- Water: Public
- Utilities for property: Propane, Cable Connected, Electricity Available
Community & neighborhood
Location
- Region: Paoli
- Subdivision: None Available
- Municipality: EASTTOWN TWP
Other
Other facts
- Listing agreement: Exclusive Right To Sell
- Listing terms: Cash,Conventional
- Ownership: Fee Simple
Price history
| Date | Event | Price |
|---|---|---|
| 5/7/2025 | Sold | $955,000+4.9%$296/sqft |
Source: | ||
| 4/2/2025 | Pending sale | $910,000$282/sqft |
Source: | ||
| 3/31/2025 | Contingent | $910,000$282/sqft |
Source: | ||
| 3/28/2025 | Listed for sale | $910,000+7.2%$282/sqft |
Source: | ||
| 4/27/2023 | Sold | $849,000$263/sqft |
Source: | ||
Public tax history
| Year | Property taxes | Tax assessment |
|---|---|---|
| 2025 | $9,169 +0.1% | $235,710 |
| 2024 | $9,164 +8.7% | $235,710 |
| 2023 | $8,434 +3.2% | $235,710 |
Find assessor info on the county website
Neighborhood: 19301
Nearby schools
GreatSchools rating
- 8/10Tredyffrin-Easttown Middle SchoolGrades: 5-8Distance: 1.7 mi
- 9/10Conestoga Senior High SchoolGrades: 9-12Distance: 1.5 mi
- 9/10Beaumont El SchoolGrades: K-4Distance: 2.7 mi
Schools provided by the listing agent
- District: Tredyffrin-easttown
Source: Bright MLS. This data may not be complete. We recommend contacting the local school district to confirm school assignments for this home.
Get a cash offer in 3 minutes
Find out how much your home could sell for in as little as 3 minutes with a no-obligation cash offer.
Estimated market value$963,300
Get a cash offer in 3 minutes
Find out how much your home could sell for in as little as 3 minutes with a no-obligation cash offer.
Estimated market value
$963,300
