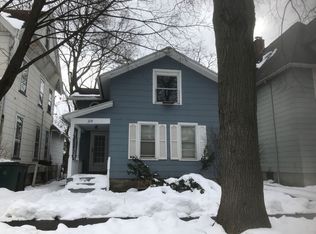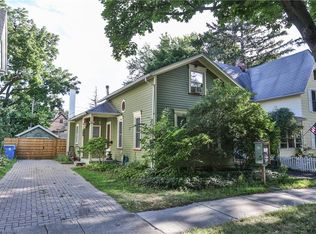Closed
$347,800
215 Cypress St, Rochester, NY 14620
4beds
1,922sqft
Single Family Residence
Built in 1911
4,599.94 Square Feet Lot
$361,500 Zestimate®
$181/sqft
$2,080 Estimated rent
Home value
$361,500
$340,000 - $383,000
$2,080/mo
Zestimate® history
Loading...
Owner options
Explore your selling options
What's special
Welcome to 215 Cypress St in the South Wedge! A great location near Highland Park, this 4 bedroom colonial has 1.5 baths is a must see! With tasteful modernization, original gumwood trip, hardwood floors, french doors into the front livings space, huge pocket doors into the main living space that still operate, and a giant finished attic that adds bonus space, there’s so much to offer! The owners have taken tremendous care to maintain and improve this house, including: all new high quality vinyl Wonder Windows to match the trim throughout in ‘24, water heater ‘24, lead remediation on all painted surfaces done by the sellers costing upwards of 25K, Nest thermostat, new/transferrable certificate of occupancy with the city of Rochester, and fresh paint throughout. Delayed negotiations, offers due Tuesday, April 8th at 12pm.
Zillow last checked: 8 hours ago
Listing updated: June 05, 2025 at 08:26am
Listed by:
David R Shewan 585-500-4520,
Coldwell Banker Custom Realty
Bought with:
Laura E. Swogger, 30SW1092952
Keller Williams Realty Greater Rochester
Source: NYSAMLSs,MLS#: R1596889 Originating MLS: Rochester
Originating MLS: Rochester
Facts & features
Interior
Bedrooms & bathrooms
- Bedrooms: 4
- Bathrooms: 2
- Full bathrooms: 1
- 1/2 bathrooms: 1
- Main level bathrooms: 1
Heating
- Gas, Radiant, Steam
Appliances
- Included: Dryer, Dishwasher, Gas Oven, Gas Range, Gas Water Heater, Microwave, Refrigerator, Washer
- Laundry: In Basement
Features
- Attic, Ceiling Fan(s), Cathedral Ceiling(s), Entrance Foyer, Separate/Formal Living Room, Country Kitchen, Other, Pantry, See Remarks, Skylights, Natural Woodwork, Window Treatments, Loft, Programmable Thermostat
- Flooring: Carpet, Hardwood, Tile, Varies, Vinyl
- Windows: Drapes, Leaded Glass, Skylight(s), Thermal Windows
- Basement: Full
- Number of fireplaces: 1
Interior area
- Total structure area: 1,922
- Total interior livable area: 1,922 sqft
Property
Parking
- Total spaces: 1.5
- Parking features: Detached, Garage, Garage Door Opener
- Garage spaces: 1.5
Features
- Patio & porch: Patio
- Exterior features: Blacktop Driveway, Enclosed Porch, Fence, Porch, Patio
- Fencing: Partial
Lot
- Size: 4,599 sqft
- Dimensions: 40 x 115
- Features: Near Public Transit, Rectangular, Rectangular Lot, Residential Lot
Details
- Parcel number: 26140012171000030160000000
- Special conditions: Standard
Construction
Type & style
- Home type: SingleFamily
- Architectural style: Colonial,Historic/Antique,Traditional
- Property subtype: Single Family Residence
Materials
- Composite Siding, Copper Plumbing
- Foundation: Poured
- Roof: Asphalt,Architectural,Shingle
Condition
- Resale
- Year built: 1911
Utilities & green energy
- Electric: Fuses
- Sewer: Connected
- Water: Connected, Public
- Utilities for property: Cable Available, Electricity Connected, High Speed Internet Available, Sewer Connected, Water Connected
Community & neighborhood
Location
- Region: Rochester
- Subdivision: Ellwanger & Barry
Other
Other facts
- Listing terms: Cash,Conventional,FHA,VA Loan
Price history
| Date | Event | Price |
|---|---|---|
| 5/28/2025 | Sold | $347,800+39.2%$181/sqft |
Source: | ||
| 4/9/2025 | Pending sale | $249,900$130/sqft |
Source: | ||
| 4/3/2025 | Listed for sale | $249,900+56.3%$130/sqft |
Source: | ||
| 7/15/2015 | Sold | $159,900$83/sqft |
Source: | ||
| 5/14/2015 | Price change | $159,900$83/sqft |
Source: Judy's Broker Network Report a problem | ||
Public tax history
| Year | Property taxes | Tax assessment |
|---|---|---|
| 2024 | -- | $187,200 +14.9% |
| 2023 | -- | $162,900 |
| 2022 | -- | $162,900 |
Find assessor info on the county website
Neighborhood: South Wedge
Nearby schools
GreatSchools rating
- 2/10Anna Murray-Douglass AcademyGrades: PK-8Distance: 0.2 mi
- 2/10School Without WallsGrades: 9-12Distance: 0.7 mi
- 1/10James Monroe High SchoolGrades: 9-12Distance: 0.7 mi
Schools provided by the listing agent
- District: Rochester
Source: NYSAMLSs. This data may not be complete. We recommend contacting the local school district to confirm school assignments for this home.

