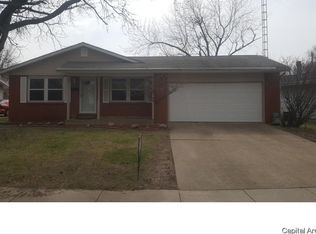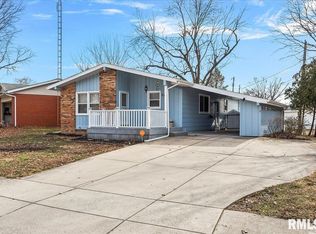Sold for $145,000 on 09/25/23
$145,000
215 Cranmer Dr, Springfield, IL 62704
3beds
1,908sqft
Single Family Residence, Residential
Built in 1966
-- sqft lot
$170,200 Zestimate®
$76/sqft
$1,964 Estimated rent
Home value
$170,200
$155,000 - $186,000
$1,964/mo
Zestimate® history
Loading...
Owner options
Explore your selling options
What's special
Introducing 215 Cranmer, your affordable opportunity to transform a West side home into your dream residence! While it may require some cosmetic updates, this property is bursting with potential. Step into the finished basement, where you'll discover a 4th bedroom (no egress). Additionally, the basement offers a spacious family room, a convenient 2nd bathroom, and an additional bonus room—perfect for creating a kid's play area or a dedicated workout space. The practical updates are already taken care of. The roof on house was replaced in 2008. You'll also appreciate the newer garage door. You'll love the vaulted ceilings that soar from the living area to the kitchen, creating an open and airy atmosphere. Imagine the possibilities for designing a stylish, contemporary living space that suits your unique taste. 215 Cranmer is a home that holds incredible potential. With a little TLC and your personal touch, it can be transformed into your ideal haven. Don't miss this chance to make your mark and turn this house into your dream home. Act now and seize the opportunity! Seller would entertain a flooring allowance for the 2nd bedroom. Inspections welcome but property is being sold as is.
Zillow last checked: 8 hours ago
Listing updated: September 29, 2023 at 01:01pm
Listed by:
Jami R Winchester Mobl:217-306-1000,
The Real Estate Group, Inc.
Bought with:
Debra Sarsany, 475118739
The Real Estate Group, Inc.
Source: RMLS Alliance,MLS#: CA1023873 Originating MLS: Capital Area Association of Realtors
Originating MLS: Capital Area Association of Realtors

Facts & features
Interior
Bedrooms & bathrooms
- Bedrooms: 3
- Bathrooms: 2
- Full bathrooms: 2
Bedroom 1
- Level: Main
- Dimensions: 15ft 5in x 9ft 9in
Bedroom 2
- Level: Main
- Dimensions: 11ft 11in x 10ft 1in
Bedroom 3
- Level: Main
- Dimensions: 11ft 11in x 10ft 0in
Other
- Level: Main
- Dimensions: 8ft 3in x 11ft 7in
Other
- Area: 830
Additional room
- Description: Bonus Room
- Level: Lower
- Dimensions: 15ft 4in x 11ft 7in
Family room
- Level: Lower
- Dimensions: 15ft 5in x 21ft 1in
Kitchen
- Level: Main
- Dimensions: 8ft 1in x 11ft 7in
Living room
- Level: Main
- Dimensions: 18ft 1in x 11ft 5in
Main level
- Area: 1078
Recreation room
- Level: Lower
- Dimensions: 21ft 9in x 11ft 1in
Heating
- Forced Air
Cooling
- Central Air
Appliances
- Included: Range
Features
- Basement: Full,Partially Finished
Interior area
- Total structure area: 1,078
- Total interior livable area: 1,908 sqft
Property
Parking
- Total spaces: 2
- Parking features: Detached
- Garage spaces: 2
Lot
- Dimensions: 60 x 169.36 x 60 x 153.57
- Features: Level
Details
- Parcel number: 14310232007
Construction
Type & style
- Home type: SingleFamily
- Architectural style: Ranch
- Property subtype: Single Family Residence, Residential
Materials
- Vinyl Siding
- Foundation: Concrete Perimeter
- Roof: Shingle
Condition
- New construction: No
- Year built: 1966
Utilities & green energy
- Sewer: Public Sewer
- Water: Public
Community & neighborhood
Location
- Region: Springfield
- Subdivision: Knox Knolls
Price history
| Date | Event | Price |
|---|---|---|
| 6/16/2024 | Listing removed | -- |
Source: Zillow Rentals | ||
| 6/7/2024 | Listed for rent | $2,400$1/sqft |
Source: Zillow Rentals | ||
| 9/25/2023 | Sold | $145,000-3.3%$76/sqft |
Source: | ||
| 8/7/2023 | Pending sale | $150,000$79/sqft |
Source: | ||
| 8/4/2023 | Listed for sale | $150,000$79/sqft |
Source: | ||
Public tax history
| Year | Property taxes | Tax assessment |
|---|---|---|
| 2024 | $4,221 +24.8% | $50,247 +13.5% |
| 2023 | $3,383 +5.9% | $44,265 +6.3% |
| 2022 | $3,195 +4.1% | $41,655 +3.9% |
Find assessor info on the county website
Neighborhood: 62704
Nearby schools
GreatSchools rating
- 3/10Dubois Elementary SchoolGrades: K-5Distance: 1.2 mi
- 2/10U S Grant Middle SchoolGrades: 6-8Distance: 0.6 mi
- 7/10Springfield High SchoolGrades: 9-12Distance: 1.8 mi

Get pre-qualified for a loan
At Zillow Home Loans, we can pre-qualify you in as little as 5 minutes with no impact to your credit score.An equal housing lender. NMLS #10287.

