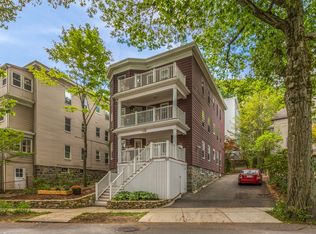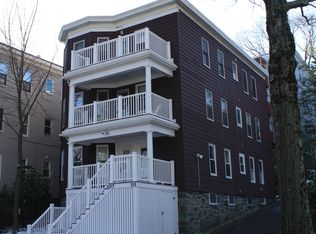Sunny & spacious TOP floor condominium tucked away on a picturesque tree lined street but located minutes to everything Brookline & Chestnut hill have to offer! Walk to MBTA & public transportation. 100% owner occupied association! Open and flexible floor-plan. This floor-through home features hardwood floors throughout, abundant natural light & TWO private outdoor spaces! As you enter you are greeted with an open style living room that joins with the formal dining room featuring built-in china cabinet. To the front there is an incredible balcony with soaring views and composite decking. Eat-in kitchen with gas cooking, white cabinets, and granite counters. Two good size bedrooms one featuring an oversized walk-in closet. Private rear deck! Laundry in-unit! 1-car off-street driveway parking!
This property is off market, which means it's not currently listed for sale or rent on Zillow. This may be different from what's available on other websites or public sources.

