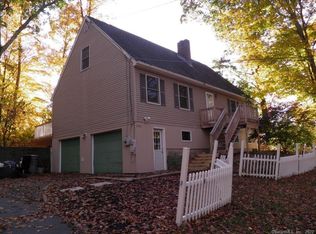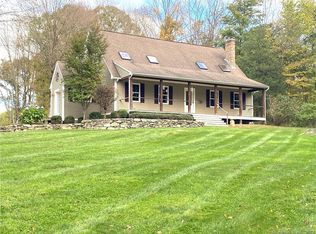Sold for $585,000
$585,000
215 coventry Road, Mansfield, CT 06250
3beds
2,114sqft
Single Family Residence
Built in 2024
1.25 Acres Lot
$631,900 Zestimate®
$277/sqft
$3,393 Estimated rent
Home value
$631,900
$575,000 - $695,000
$3,393/mo
Zestimate® history
Loading...
Owner options
Explore your selling options
What's special
NEW CONSTRUCTION Coming Soon for Friday May 31st. This totally custom Built home was designed with the OPEN CONCEPT in the forefront, Nothing cookie cutter about it. From the stunning craftsman style wood front door welcoming you home to the amazing vaulted ceilings in the sprawling great room with gas fireplace there is not one detail overlooked. The remarkable oversized chefs kitchen featuring a 10 ft Island with Quartz counter sets the tone for how much thought has gone into designing this one. Beautiful wide real white oak floors throughout the living space make this home rich with detail and warmth. NO cheap builder grade carpet here. The primary suite was designed to offer luxury, bring that Cali King there's plenty of room, The bath with a large split double vanity with lots of natural light and a beautiful tiled shower stall with rain shower will pamper you like a 5 star resort, of course there's a great walk in closet too. The 2 additional bedrooms and full bath are down the hall all on one floor. The lower lever is not to be overlooked offering a guest room or home office. The foundation was poured to offer higher ceilings allowing for a huge oversized garage great for a workshop and lots of storage and perfect for that large truck or maybe even a lift. The private serene 1.25 acre lot offers tranquility overlooking the park like yard, step out onto the beautiful deck right off the LR and enjoy nature every day. Close to Uconn and Eastern CT State U and shopping.
Zillow last checked: 8 hours ago
Listing updated: October 01, 2024 at 12:30am
Listed by:
Mark T. Massaro 860-268-2790,
Coldwell Banker Realty 860-633-3661
Bought with:
Mark T. Massaro, RES.0759415
Coldwell Banker Realty
Source: Smart MLS,MLS#: 24021186
Facts & features
Interior
Bedrooms & bathrooms
- Bedrooms: 3
- Bathrooms: 2
- Full bathrooms: 2
Primary bedroom
- Features: Full Bath, Stall Shower, Walk-In Closet(s)
- Level: Main
Bedroom
- Level: Main
Bedroom
- Level: Main
Bathroom
- Level: Main
Dining room
- Level: Main
Kitchen
- Features: High Ceilings, Quartz Counters, Kitchen Island, Hardwood Floor
- Level: Main
Living room
- Features: High Ceilings, Cathedral Ceiling(s), Gas Log Fireplace, Sliders, Hardwood Floor
- Level: Main
Office
- Level: Lower
Heating
- Forced Air, Propane
Cooling
- Central Air
Appliances
- Included: Oven/Range, Refrigerator, Dishwasher, Tankless Water Heater
- Laundry: Main Level
Features
- Basement: Full,Garage Access,Partially Finished,Concrete
- Attic: Access Via Hatch
- Number of fireplaces: 1
Interior area
- Total structure area: 2,114
- Total interior livable area: 2,114 sqft
- Finished area above ground: 1,824
- Finished area below ground: 290
Property
Parking
- Total spaces: 2
- Parking features: Attached, Garage Door Opener
- Attached garage spaces: 2
Features
- Exterior features: Stone Wall
Lot
- Size: 1.25 Acres
- Features: Few Trees, Rocky, Rolling Slope
Details
- Parcel number: 999999999
- Zoning: Residential
Construction
Type & style
- Home type: SingleFamily
- Architectural style: Ranch,Farm House
- Property subtype: Single Family Residence
Materials
- Vinyl Siding
- Foundation: Concrete Perimeter, Raised
- Roof: Asphalt
Condition
- Completed/Never Occupied
- Year built: 2024
Utilities & green energy
- Sewer: Septic Tank
- Water: Well
- Utilities for property: Underground Utilities
Community & neighborhood
Location
- Region: Mansfield
- Subdivision: Mansfield Center
Price history
| Date | Event | Price |
|---|---|---|
| 6/18/2024 | Sold | $585,000+0%$277/sqft |
Source: | ||
| 6/2/2024 | Pending sale | $584,900$277/sqft |
Source: | ||
| 5/31/2024 | Listed for sale | $584,900$277/sqft |
Source: | ||
Public tax history
Tax history is unavailable.
Neighborhood: Storrs Mansfield
Nearby schools
GreatSchools rating
- NAAnnie E. Vinton SchoolGrades: PK-1Distance: 1.1 mi
- 7/10Mansfield Middle School SchoolGrades: 5-8Distance: 1.9 mi
- 8/10E. O. Smith High SchoolGrades: 9-12Distance: 2.9 mi
Get pre-qualified for a loan
At Zillow Home Loans, we can pre-qualify you in as little as 5 minutes with no impact to your credit score.An equal housing lender. NMLS #10287.
Sell for more on Zillow
Get a Zillow Showcase℠ listing at no additional cost and you could sell for .
$631,900
2% more+$12,638
With Zillow Showcase(estimated)$644,538

