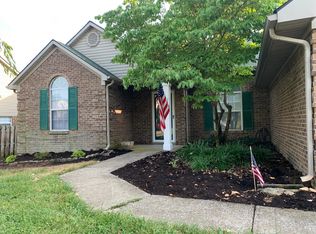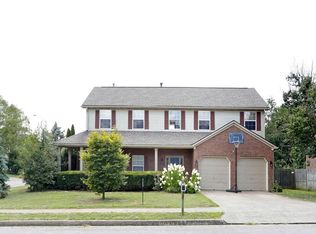This is where your scrolling ends...right here at 215 Copperfield Lane. The spacious, open floor plan is perfect for families and entertaining guests. The vaulted living room spills into a bright and airy bonus area tailor-made for a playroom or home office. Your kiddos and pets will love the large, fenced yard and covered patio, too. Oh, and don't miss the MANY smart-home updates. Want to control the LED lighting throughout the home with your voice? Check. How about the Big Ass Fans Haiku ceiling fans and Ecobee thermostat with your phone? Check. Other recent updates include beautiful crown moulding, NEW carpet, newer roof, and more. Schedule your private tour while there's still time! See you soon.
This property is off market, which means it's not currently listed for sale or rent on Zillow. This may be different from what's available on other websites or public sources.


