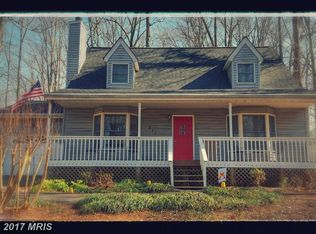Sold for $299,900 on 02/21/25
$299,900
215 Confederate Cir, Locust Grove, VA 22508
3beds
1,159sqft
Single Family Residence
Built in 1986
-- sqft lot
$300,700 Zestimate®
$259/sqft
$2,313 Estimated rent
Home value
$300,700
$265,000 - $343,000
$2,313/mo
Zestimate® history
Loading...
Owner options
Explore your selling options
What's special
Professional photos coming soon. Make this your home at Lake of the Woods! Open floor plan with sliding doors leading to the back yard. You could use the third bedroom for convenient office space. Drive up paved driveway and enter the double garage. Garage is set up with convenient work benches. More storage available in the back yard shed. Great dining options at the Clubhouse - choose casual or formal and take advantage of the exterior deck overlooking the beautiful lake. Or, after a game of golf, there is good food and cheer at Fairways. Check out a book at the nearby county library. Join the fitness center or walk around through the parks, swim at the beaches. Or just take your dog to the dog park. Conveniently located near the back gate and mail station, make an appointment to come see this home!
Zillow last checked: 8 hours ago
Listing updated: February 21, 2025 at 03:42pm
Listed by:
Debbie Matalavage 540-842-1636,
Coldwell Banker Elite,
Co-Listing Agent: Jean M Westholt 540-809-8370,
Coldwell Banker Elite
Bought with:
Stacey Caito, 0225222157
Samson Properties
Source: Bright MLS,MLS#: VAOR2008774
Facts & features
Interior
Bedrooms & bathrooms
- Bedrooms: 3
- Bathrooms: 2
- Full bathrooms: 2
- Main level bathrooms: 2
- Main level bedrooms: 3
Basement
- Area: 0
Heating
- Heat Pump, Electric
Cooling
- Central Air, Electric
Appliances
- Included: Microwave, Dishwasher, Disposal, Dryer, Oven/Range - Electric, Refrigerator, Washer, Water Heater, Electric Water Heater
Features
- Bathroom - Walk-In Shower, Bathroom - Tub Shower, Breakfast Area, Built-in Features, Cedar Closet(s), Ceiling Fan(s), Combination Dining/Living, Entry Level Bedroom, Open Floorplan, Kitchen Island, Pantry, Primary Bath(s), Recessed Lighting, Cathedral Ceiling(s), Dry Wall
- Flooring: Laminate, Ceramic Tile
- Doors: Sliding Glass
- Windows: Double Hung, Skylight(s), Window Treatments
- Has basement: No
- Has fireplace: No
Interior area
- Total structure area: 1,159
- Total interior livable area: 1,159 sqft
- Finished area above ground: 1,159
- Finished area below ground: 0
Property
Parking
- Total spaces: 8
- Parking features: Garage Door Opener, Garage Faces Side, Attached, Driveway
- Attached garage spaces: 2
- Uncovered spaces: 6
Accessibility
- Accessibility features: None
Features
- Levels: One
- Stories: 1
- Pool features: Community
- Has view: Yes
- View description: Trees/Woods
Lot
- Features: Backs to Trees, Rear Yard, Wooded
Details
- Additional structures: Above Grade, Below Grade
- Parcel number: 012A0000601100
- Zoning: R3
- Special conditions: Standard
Construction
Type & style
- Home type: SingleFamily
- Architectural style: Ranch/Rambler
- Property subtype: Single Family Residence
Materials
- Wood Siding
- Foundation: Crawl Space
- Roof: Shingle,Fiberglass
Condition
- Good
- New construction: No
- Year built: 1986
Utilities & green energy
- Sewer: Public Sewer
- Water: Public
- Utilities for property: Phone Available
Community & neighborhood
Location
- Region: Locust Grove
- Subdivision: Lake Of The Woods
HOA & financial
HOA
- Has HOA: Yes
- HOA fee: $2,075 annually
- Amenities included: Bar/Lounge, Baseball Field, Basketball Court, Beach Access, Boat Ramp, Clubhouse, Common Grounds, Community Center, Dining Rooms, Dog Park, Fitness Center, Gated, Golf Course, Golf Course Membership Available, Horse Trails, Jogging Path, Lake, Pool, Putting Green, Riding/Stables, Security, Soccer Field, Tennis Court(s), Water/Lake Privileges
- Services included: Common Area Maintenance, Management, Road Maintenance, Security
- Association name: LAKE OF THE WOODS
Other
Other facts
- Listing agreement: Exclusive Right To Sell
- Listing terms: Conventional,Cash
- Ownership: Fee Simple
Price history
| Date | Event | Price |
|---|---|---|
| 2/21/2025 | Sold | $299,900$259/sqft |
Source: | ||
| 2/2/2025 | Contingent | $299,900$259/sqft |
Source: | ||
| 1/31/2025 | Listed for sale | $299,900+172.6%$259/sqft |
Source: | ||
| 1/15/2013 | Sold | $110,000-8.3%$95/sqft |
Source: Public Record | ||
| 10/12/2012 | Price change | $119,900-7.7%$103/sqft |
Source: Weichert Realtors #OR7930157 | ||
Public tax history
| Year | Property taxes | Tax assessment |
|---|---|---|
| 2024 | $1,207 | $157,100 |
| 2023 | $1,207 | $157,100 |
| 2022 | $1,207 +4.2% | $157,100 |
Find assessor info on the county website
Neighborhood: 22508
Nearby schools
GreatSchools rating
- NALocust Grove Primary SchoolGrades: PK-2Distance: 3.2 mi
- 6/10Locust Grove Middle SchoolGrades: 6-8Distance: 2 mi
- 4/10Orange Co. High SchoolGrades: 9-12Distance: 18 mi
Schools provided by the listing agent
- Elementary: Locust Grove
- Middle: Locust Grove
- High: Orange County
- District: Orange County Public Schools
Source: Bright MLS. This data may not be complete. We recommend contacting the local school district to confirm school assignments for this home.

Get pre-qualified for a loan
At Zillow Home Loans, we can pre-qualify you in as little as 5 minutes with no impact to your credit score.An equal housing lender. NMLS #10287.
Sell for more on Zillow
Get a free Zillow Showcase℠ listing and you could sell for .
$300,700
2% more+ $6,014
With Zillow Showcase(estimated)
$306,714