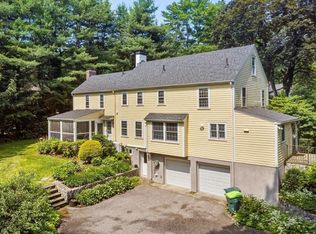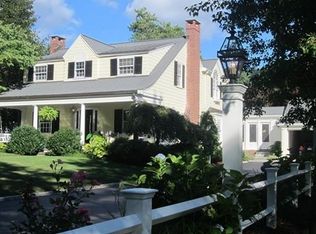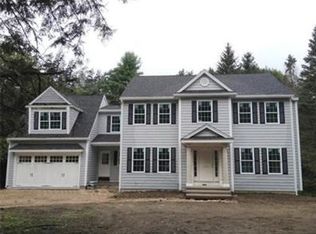Here it is, the quintessential 4-bedroom Colonial Cape, built in 1986 and proudly located just outside of Weston Center. This well maintained 4700+ square foot home is set on a private .71 manicured acres. Bright and comfortable kitchen, open to a spacious family room w/fireplace and direct access to a large sundeck, where you can entertain friends & family or enjoy your morning coffee. A private office, laundry room, full & half bath, mudroom, formal dining room and living room with fireplace round out the 1st floor. Upstairs, you'll find an amazing master wing, complete with walk-in closet and an attached bonus room just waiting to become an add'l office, workout space or pajama lounge! 3 additional bedrooms and a large bath complete the 2nd floor. This home has it all, including a 3-car garage, an excellent school district, close proximity to major routes and commuter rail, ice cream at Dairy Joy, hikes at Cat Rock Park and all the rest that Weston has to offer!
This property is off market, which means it's not currently listed for sale or rent on Zillow. This may be different from what's available on other websites or public sources.


