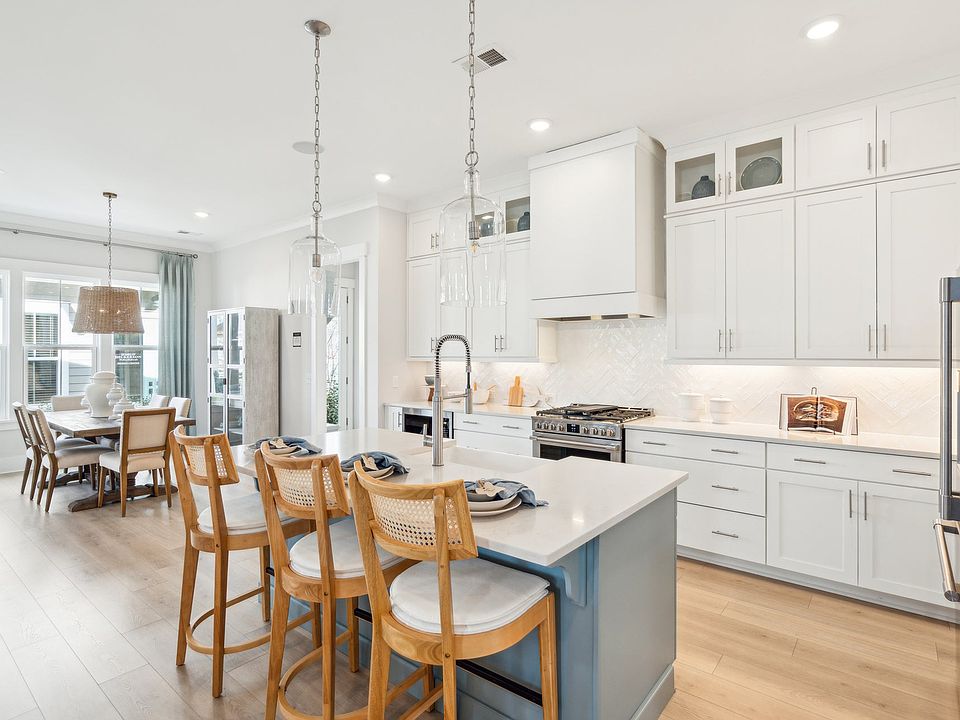Pondside Living with Timeless Elegance - Ready in April 2026. We are pleased to offer a $20,000 incentive, giving you the freedom to personalize your home finishes or enhance your financial package. Contact the onsite agent for details. Nestled along the banks of a community pond, the Arrow Wood blends the ease of a main-level lifestyle with the flexibility of a thoughtfully finished second floor. Inside, the open-concept layout unites the kitchen, dining, and living areas, creating a natural flow that is equally suited for casual evenings at home or gatherings with friends. The private primary suite is tucked away for restful comfort, featuring a spacious walk-in closet and spa-inspired bath.At the front of the home, a generously sized guest bedroom with full bath offers an inviting retreat for visitors or the perfect opportunity to create a secondary primary suite for multi-generational living. A large covered porch extends your living space outdoors, where you can relax and savor tranquil pond views. The courtyard-style two-car garage provides additional golf cart space, enhancing both convenience and charm. Upstairs, discover a third bedroom with full bath, alongside a 17' x 23' bonus room that offers endless versatility whether as a media room, hobby space, or playroom. Thoughtful touches continue with walk-in attic storage easily accessed from the second floor, ensuring both practicality and organization. Every detail of the Arrow Wood has been carefully designed to balance comfort, elegance, and everyday convenience creating a home that lives beautifully in the heart of Nexton.
Active
$872,500
215 Clearpath Dr, Summerville, SC 29486
3beds
3,007sqft
Single Family Residence
Built in 2025
10,454.4 Square Feet Lot
$871,500 Zestimate®
$290/sqft
$-- HOA
What's special
Large covered porchTranquil pond viewsOpen-concept layoutGenerously sized guest bedroomSpa-inspired bathCourtyard-style two-car garageCommunity pond
Call: (854) 300-2307
- 79 days |
- 104 |
- 1 |
Zillow last checked: 7 hours ago
Listing updated: October 12, 2025 at 10:44pm
Listed by:
Carolina One Real Estate
Source: CTMLS,MLS#: 25021476
Travel times
Schedule tour
Select your preferred tour type — either in-person or real-time video tour — then discuss available options with the builder representative you're connected with.
Facts & features
Interior
Bedrooms & bathrooms
- Bedrooms: 3
- Bathrooms: 4
- Full bathrooms: 3
- 1/2 bathrooms: 1
Rooms
- Room types: Bonus Room, Great Room, Living/Dining Combo, Utility Room, Bonus, Foyer, Great, Mother-In-Law Suite, Pantry, Utility
Heating
- Forced Air, Heat Pump, Natural Gas
Cooling
- Central Air
Appliances
- Laundry: Electric Dryer Hookup, Washer Hookup
Features
- Ceiling - Smooth, High Ceilings, Kitchen Island, Walk-In Closet(s), Ceiling Fan(s), Entrance Foyer, In-Law Floorplan, Pantry
- Flooring: Carpet, Ceramic Tile, Laminate
- Windows: Thermal Windows/Doors, ENERGY STAR Qualified Windows
- Number of fireplaces: 1
- Fireplace features: Gas Log, Great Room, One
Interior area
- Total structure area: 3,007
- Total interior livable area: 3,007 sqft
Property
Parking
- Total spaces: 2
- Parking features: Garage, Attached, Garage Door Opener
- Attached garage spaces: 2
Features
- Levels: Two
- Stories: 2
- Patio & porch: Patio, Front Porch, Screened
- Waterfront features: Pond
Lot
- Size: 10,454.4 Square Feet
- Features: 0 - .5 Acre, Interior Lot
Construction
Type & style
- Home type: SingleFamily
- Architectural style: Contemporary
- Property subtype: Single Family Residence
Materials
- Cement Siding
- Foundation: Raised
- Roof: Asphalt,Fiberglass
Condition
- New construction: Yes
- Year built: 2025
Details
- Builder name: Homes by Dickerson
Utilities & green energy
- Sewer: Public Sewer
- Water: Public
- Utilities for property: BCW & SA, Berkeley Elect Co-Op, Dominion Energy
Green energy
- Green verification: HERS Index Score, LEED For Homes
- Energy efficient items: HVAC, Insulation
- Indoor air quality: Ventilation
Community & HOA
Community
- Features: Clubhouse, Dog Park, Park, Pool, Tennis Court(s), Walk/Jog Trails
- Subdivision: Nexton
Location
- Region: Summerville
Financial & listing details
- Price per square foot: $290/sqft
- Date on market: 8/5/2025
- Listing terms: Any
About the community
Located in Summerville, SC, Nexton is an award-winning master-planned community offering the perfect mix of modern convenience and Lowcountry charm. Just 25 miles from Charleston, residents enjoy walkable amenities, scenic trails, resort-style pools, and the lively Nexton Square filled with dining and shopping. With top-rated schools, pet-friendly parks, and a packed calendar of community events, Nexton is where families thrive, and neighbors feel like friends. Homes By Dickerson is proud to build custom homes in Nexton, designed to reflect your style while delivering modern luxury and energy efficiency. From inspired designs to innovative layouts, our homes are crafted to elevate your lifestyle in this vibrant community. Build with us and enjoy the charm, convenience, and connected living that make Nexton truly special. Custom designs, features, and finishes...what more could you ask for?
Source: Homes By Dickerson

