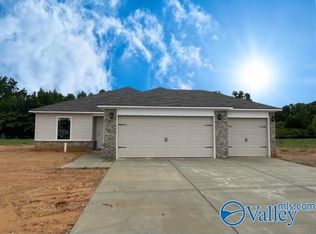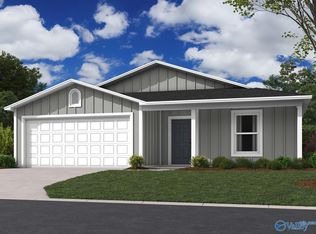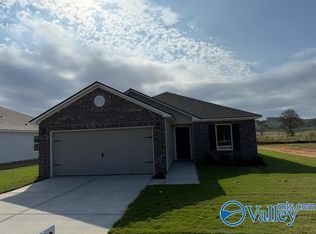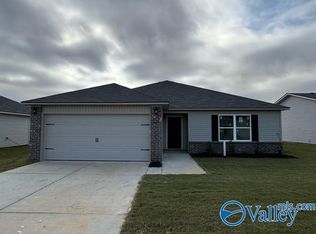Sold for $215,900
$215,900
215 Clear Creek Dr, Decatur, AL 35603
3beds
1,328sqft
Single Family Residence
Built in ----
7,840.8 Square Feet Lot
$215,400 Zestimate®
$163/sqft
$1,603 Estimated rent
Home value
$215,400
$174,000 - $267,000
$1,603/mo
Zestimate® history
Loading...
Owner options
Explore your selling options
What's special
The RC Greenfield is a beautifully designed 3-bedroom, 2-bath home that combines style and functionality. The modern kitchen flows seamlessly into the living and dining areas, ensuring easy interactions. The master suite offers a private retreat with a well-appointed in-suite bath. With a 2-car garage, you'll have ample space for parking and storage. Embrace the perfect blend of comfort and convenience with the RC Greenfield. Discover your dream home today! Builder will Pay Up to $8,000 in Closing Costs with Our Preferred Lender Lendlo Mortgage!
Zillow last checked: 8 hours ago
Listing updated: June 14, 2025 at 09:21am
Listed by:
Christopher Rickling 205-732-5287,
Lennar Homes Coastal Realty,
Meg Preston 256-724-0231,
Lennar Homes Coastal Realty
Bought with:
Apryl Botto, 153025
Engel & Volkers Huntsville
Source: ValleyMLS,MLS#: 21871483
Facts & features
Interior
Bedrooms & bathrooms
- Bedrooms: 3
- Bathrooms: 2
- Full bathrooms: 2
Primary bedroom
- Features: Ceiling Fan(s), Carpet, Smooth Ceiling, Walk-In Closet(s)
- Level: First
- Area: 154
- Dimensions: 11 x 14
Bedroom 2
- Level: First
- Area: 100
- Dimensions: 10 x 10
Bedroom 3
- Level: First
- Area: 110
- Dimensions: 10 x 11
Kitchen
- Features: Kitchen Island, Pantry, Recessed Lighting, Smooth Ceiling, LVP
- Level: First
- Area: 99
- Dimensions: 9 x 11
Living room
- Features: Ceiling Fan(s), Smooth Ceiling, LVP
- Level: First
- Area: 315
- Dimensions: 21 x 15
Heating
- Central 1, Electric
Cooling
- Central 1, Electric
Appliances
- Included: Range, Dishwasher, Microwave, Disposal, Electric Water Heater
Features
- Has basement: No
- Has fireplace: No
- Fireplace features: None
Interior area
- Total interior livable area: 1,328 sqft
Property
Parking
- Parking features: Garage-Two Car, Garage-Attached, Garage Door Opener, Garage Faces Front, Driveway-Concrete
Features
- Levels: One
- Stories: 1
- Patio & porch: Patio
- Exterior features: Curb/Gutters, Sidewalk
Lot
- Size: 7,840 sqft
Details
- Parcel number: 202400000000000018
Construction
Type & style
- Home type: SingleFamily
- Architectural style: Ranch
- Property subtype: Single Family Residence
Materials
- Foundation: Slab
Condition
- New Construction
- New construction: Yes
Details
- Builder name: RAUSCH COLEMAN HOMES
Utilities & green energy
- Sewer: Public Sewer
- Water: Public
Community & neighborhood
Community
- Community features: Curbs
Location
- Region: Decatur
- Subdivision: Valley Park
HOA & financial
HOA
- Has HOA: Yes
- HOA fee: $265 annually
- Association name: Asscoia Mckay
Price history
| Date | Event | Price |
|---|---|---|
| 6/12/2025 | Sold | $215,900$163/sqft |
Source: | ||
| 5/11/2025 | Listed for sale | $215,900$163/sqft |
Source: | ||
| 1/21/2025 | Pending sale | $215,900$163/sqft |
Source: | ||
| 12/28/2024 | Price change | $215,900-8.3%$163/sqft |
Source: | ||
| 9/20/2024 | Listed for sale | $235,400$177/sqft |
Source: | ||
Public tax history
Tax history is unavailable.
Neighborhood: 35603
Nearby schools
GreatSchools rating
- 10/10Priceville Jr High SchoolGrades: 5-8Distance: 4.7 mi
- 6/10Priceville High SchoolGrades: 9-12Distance: 5 mi
Schools provided by the listing agent
- Elementary: Frances Nungester
- Middle: Decatur Middle School
- High: Decatur High
Source: ValleyMLS. This data may not be complete. We recommend contacting the local school district to confirm school assignments for this home.
Get pre-qualified for a loan
At Zillow Home Loans, we can pre-qualify you in as little as 5 minutes with no impact to your credit score.An equal housing lender. NMLS #10287.
Sell with ease on Zillow
Get a Zillow Showcase℠ listing at no additional cost and you could sell for —faster.
$215,400
2% more+$4,308
With Zillow Showcase(estimated)$219,708



