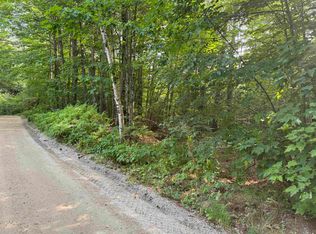Exclusive, private. peaceful retreat - Perched high atop a beautiful 40 acre parcel rests your new country estate. Endowed with expansive views from Province Lake to Mount Washington, 215 Circuit Road is a tasteful marriage of rustic charm and contemporary convenience. Granite countertops and voluminous cabinets stand out in the unfailingly functional kitchen of this young Cape -- which has also been afforded the luxury of both modern, stainless steel appliances and an old-fashioned, wood-fired cook stove. Dinner prep while entertaining will be a breeze, as conversation is easily heard from the adjoining wet-bar. Bright, natural wood flooring, robust exposed beams, and warm wood accents maintain a consistent country aesthetic throughout the ample space of this three bed/three bath home. Numerous large windows provide majestic views and ample sunlight to the generous spaces of the interior during the day, while the inviting firelight of its multiple woodstoves will keep you snug at night. Whether reclining in one of its two living areas, lingering over a meal in its stately dining room, or working in its contemplative office, this home has a space for every occasion. A detached, four bay garage with workshop, and similarly detached woodshed also grace the property. This is a home whose peace and serenity has to be experienced to be believed.
This property is off market, which means it's not currently listed for sale or rent on Zillow. This may be different from what's available on other websites or public sources.

