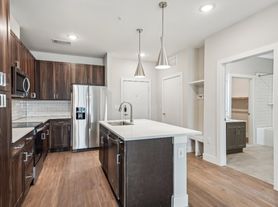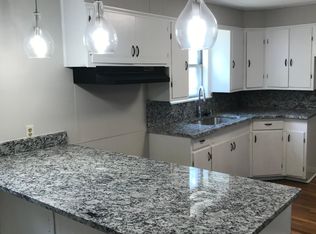1/2 Off the First Full Month Rent for this Fantastic Home
"Spacious 3-Bedroom Retreat with 2.5 Baths Your Perfect Home Awaits at 215 Chisholm Trail, Seguin!"
1/2 Off the First Full Month Rent for this Fantastic Home
Bask in the charm and comfort of your new home at 215 Chisholm Trail, Seguin, TX 78155. This spacious 1969 sq ft rental property offers an inviting haven with three generously-sized bedrooms, perfect for both relaxation and productivity. The home boasts two full bathrooms and an additional half bath, ensuring convenience and privacy for you and your guests. A harmonious blend of style and functionality awaits you in this thoughtfully designed space. Each room is bathed in natural light, creating a warm and welcoming atmosphere throughout. The open layout provides ample opportunities for creative interior arrangements, making it easy to tailor the home to your lifestyle. Nestled in a serene neighborhood, this residence offers a peaceful retreat from the hustle and bustle of daily life. Enjoy easy access to local amenities, while savoring the tranquility of your surroundings. Whether you're hosting a gathering or enjoying a quiet evening, this home is the perfect backdrop for all of life's moments. Discover the endless possibilities and make cherished memories in this delightful Seguin gem.
Pet Details: 2 Pets are Allowed
House for rent
$1,650/mo
215 Chisholm Trl, Seguin, TX 78155
3beds
1,969sqft
Price may not include required fees and charges.
Single family residence
Available now
Cats, dogs OK
-- A/C
-- Laundry
Attached garage parking
Baseboard
What's special
Natural lightAdditional half bathGenerously-sized bedroomsOpen layout
- 68 days |
- -- |
- -- |
Travel times
Looking to buy when your lease ends?
With a 6% savings match, a first-time homebuyer savings account is designed to help you reach your down payment goals faster.
Offer exclusive to Foyer+; Terms apply. Details on landing page.
Facts & features
Interior
Bedrooms & bathrooms
- Bedrooms: 3
- Bathrooms: 3
- Full bathrooms: 2
- 1/2 bathrooms: 1
Heating
- Baseboard
Interior area
- Total interior livable area: 1,969 sqft
Property
Parking
- Parking features: Attached
- Has attached garage: Yes
- Details: Contact manager
Features
- Exterior features: Heating system: Baseboard
Details
- Parcel number: 1G2222200101900000
Construction
Type & style
- Home type: SingleFamily
- Property subtype: Single Family Residence
Community & HOA
Location
- Region: Seguin
Financial & listing details
- Lease term: 1 Year
Price history
| Date | Event | Price |
|---|---|---|
| 9/26/2025 | Price change | $1,650-2.7%$1/sqft |
Source: Zillow Rentals | ||
| 8/19/2025 | Listing removed | $279,000$142/sqft |
Source: | ||
| 8/16/2025 | Listed for rent | $1,695$1/sqft |
Source: Zillow Rentals | ||
| 5/6/2025 | Price change | $279,000-3.6%$142/sqft |
Source: | ||
| 4/11/2025 | Listed for sale | $289,500+5.7%$147/sqft |
Source: | ||

