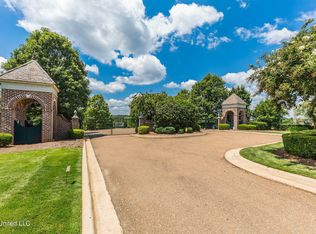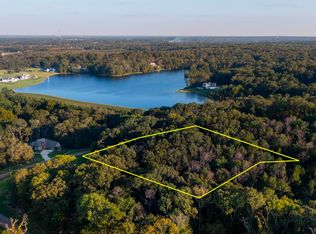Closed
Price Unknown
215 Chestnut Spring Rd, Flora, MS 39071
4beds
3,740sqft
Residential, Single Family Residence
Built in 2016
1.3 Acres Lot
$760,800 Zestimate®
$--/sqft
$5,150 Estimated rent
Home value
$760,800
$723,000 - $799,000
$5,150/mo
Zestimate® history
Loading...
Owner options
Explore your selling options
What's special
Freshly updated and move-in ready in Chestnut Hill!
This beautifully designed custom home offers timeless charm with fresh interior paint, brand-new flooring, and inviting spaces throughout. Located on a spacious corner lot in one of Madison County's most sought-after neighborhoods, this 4-bedroom, 3.5-bath home features an open layout and a chef's kitchen complete with white quartz countertops, an oversized island, GE 48'' dual-fuel professional range, Café Series refrigerator, and ceiling-height cabinetry.
Step outside to your private retreat—enjoy a covered back porch with wood-burning fireplace, outdoor kitchen with cook station and hood, motorized phantom screens, and a stunning pool with custom fencing and lush landscaping. Zoned for the Germantown School District and just minutes from The Town of Livingston, Hwy 22, and Madison conveniences, this is the perfect blend of luxury and location.
Zillow last checked: 8 hours ago
Listing updated: December 06, 2025 at 05:23am
Listed by:
John K Rea 601-715-6548,
BHHS Gateway Real Estate
Bought with:
Kimberly Goodson, B19883
Crye-Leike
Source: MLS United,MLS#: 4119009
Facts & features
Interior
Bedrooms & bathrooms
- Bedrooms: 4
- Bathrooms: 4
- Full bathrooms: 3
- 1/2 bathrooms: 1
Heating
- Central, Fireplace(s), Natural Gas
Cooling
- Ceiling Fan(s), Central Air
Appliances
- Included: Convection Oven, Dishwasher, Disposal, Double Oven, Exhaust Fan, Gas Cooktop, Gas Water Heater, Microwave, Refrigerator
- Laundry: Inside, Laundry Room, Main Level, Sink
Features
- Ceiling Fan(s), Crown Molding, Double Vanity, Eat-in Kitchen, High Ceilings, High Speed Internet, Kitchen Island, Soaking Tub
- Flooring: Simulated Wood, Tile, Wood
- Doors: Dead Bolt Lock(s), French Doors, Insulated
- Windows: Vinyl Clad
- Has fireplace: Yes
- Fireplace features: Gas Log, Living Room, Outside
Interior area
- Total structure area: 3,740
- Total interior livable area: 3,740 sqft
Property
Parking
- Total spaces: 3
- Parking features: Circular Driveway, Driveway, Garage Door Opener, Garage Faces Side
- Garage spaces: 3
- Has uncovered spaces: Yes
Features
- Levels: Two
- Stories: 2
- Patio & porch: Patio, Rear Porch, Screened
- Exterior features: Awning(s), Lighting, Outdoor Grill
- Has private pool: Yes
- Pool features: In Ground, Salt Water
- Fencing: Privacy,Wood
- Waterfront features: Lake, Other
Lot
- Size: 1.30 Acres
- Features: Sloped
Details
- Additional structures: Barn(s)
- Parcel number: 081d170790000
Construction
Type & style
- Home type: SingleFamily
- Architectural style: Contemporary,Farmhouse
- Property subtype: Residential, Single Family Residence
Materials
- Brick, HardiPlank Type
- Foundation: Slab
- Roof: Architectural Shingles
Condition
- New construction: No
- Year built: 2016
Utilities & green energy
- Sewer: Public Sewer
- Water: Public
- Utilities for property: Cable Available, Electricity Connected, Natural Gas Connected, Sewer Connected, Water Connected, Underground Utilities
Community & neighborhood
Security
- Security features: Gated Community, Security System, Smoke Detector(s)
Community
- Community features: Fishing, Lake
Location
- Region: Flora
- Subdivision: Chestnut Hill
HOA & financial
HOA
- Has HOA: Yes
- HOA fee: $1,500 annually
- Services included: Maintenance Grounds, Management, Security, Other
Price history
| Date | Event | Price |
|---|---|---|
| 12/5/2025 | Sold | -- |
Source: MLS United #4119009 Report a problem | ||
| 10/27/2025 | Pending sale | $790,000$211/sqft |
Source: MLS United #4119009 Report a problem | ||
| 10/16/2025 | Price change | $790,000-3.6%$211/sqft |
Source: MLS United #4119009 Report a problem | ||
| 9/11/2025 | Price change | $819,900-3.5%$219/sqft |
Source: MLS United #4119009 Report a problem | ||
| 7/30/2025 | Price change | $849,900-3.3%$227/sqft |
Source: MLS United #4119009 Report a problem | ||
Public tax history
| Year | Property taxes | Tax assessment |
|---|---|---|
| 2024 | $4,272 -6.6% | $49,111 |
| 2023 | $4,572 | $49,111 |
| 2022 | $4,572 +4% | $49,111 +4% |
Find assessor info on the county website
Neighborhood: 39071
Nearby schools
GreatSchools rating
- 9/10Mannsdale Upper ElementaryGrades: 3-5Distance: 1 mi
- 8/10Germantown Middle SchoolGrades: 6-8Distance: 6.6 mi
- 8/10Germantown High SchoolGrades: 9-12Distance: 6.6 mi
Schools provided by the listing agent
- Elementary: Mannsdale
- Middle: Germantown Middle
- High: Germantown
Source: MLS United. This data may not be complete. We recommend contacting the local school district to confirm school assignments for this home.

