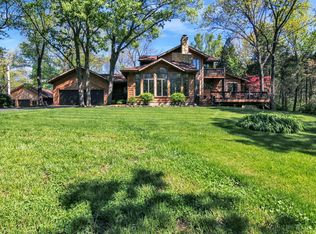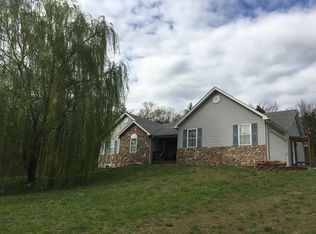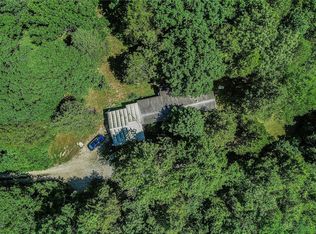GREAT WEEK-END GETAWAY ! HUNTING SEASON IS HERE! 24.99 ACRES WOODED ! NO RESTRICTIONS! This private rustic cedar home is situated on 24.99+/- Acres. This location is SOPHISTICATED COUNTRY CHARM with lots of privacy. A place to enjoy the peaceful setting, wild life, hunting & walking through the woods etc..., just so much to offer for all. Excellent for a Get-away home and recreation or full-time residence. The home on the main level offers a great room with wood burning fireplace leading out to a massive deck. Kitchen/dining combo, Master suite with walk-in closet & full bath. 2 additional bedrooms, large office area. Walk-out Lower level features a family room with wood burning fireplace, bar/rec area, and full bath. Laundry and storage space. 2 car oversized garage. Mobile home on the property(At no value) mobile home is being occupied. Would make a great little cabin. Property is being "SOLD AS IS", Seller will do NO repairs. Must See!!
This property is off market, which means it's not currently listed for sale or rent on Zillow. This may be different from what's available on other websites or public sources.


