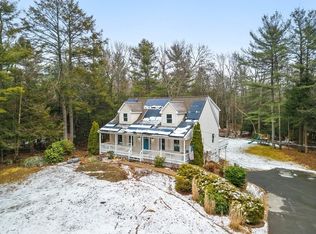Views for miles and nestled in the woods on nearly 9 acres describes this sprawling 3 bedroom 2.5 bath Ranch with incredible floor plan. Inside you will find an entire open concept with 9' ceilings offering sunken living room with beautiful fieldstone fireplace, dining room with built in cabinets and spacious kitchen with center island, granite countertops and all appliances included along with access to outside deck and pergola to entertain on sunny days. Master bedroom suite complete with walk in closet, full bath with both jacuzzi tub and shower stall, double sinks and french door to a private deck. 2 additional bedrooms, den and full bath complete the first floor. Lower level with family room offering a wet bar, then an office and 1/2 bath. 3 car oversized garage with extra tall garage door opening. ATV trails to enjoy this country living. Huge trex deck with panoramic views from the front of this home. 2 sheds, raised bed gardens. Everything you need in this home!
This property is off market, which means it's not currently listed for sale or rent on Zillow. This may be different from what's available on other websites or public sources.
