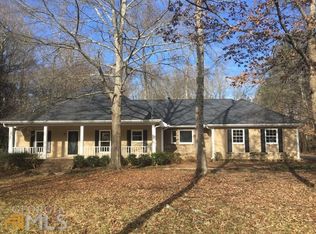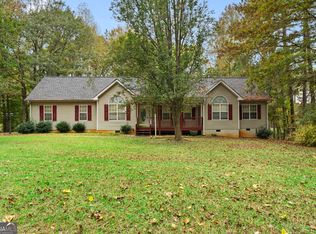HURRY HURRY HURRY. THIS IMMACULATE, MOVE IN READY HOME WILL NOT BE ON THE MARKET LONG. 3BROOM/2BATH HOME WITH A SPACIOUS KITCHEN AWAITS THE PERFECT FAMILY. SIT ON THE BACK DECK AND ENJOY THE PEACE AND QUIET. VERY NICE LAUNDRY ROOM OFF FROM THE KITCHEN. NICE BACKYARD WITH A STORAGE BUILDING FOR LAWN EQUIPMENT PLUS A WORKSHOP WITH ELECTRICITY TO BE USED FOR ALL YOUR HOBBIES. HARDWOOD FLOORS THROUGHOUT. MUST CONTACT AGENT FOR SHOWING INSTRUCTIONS.
This property is off market, which means it's not currently listed for sale or rent on Zillow. This may be different from what's available on other websites or public sources.

