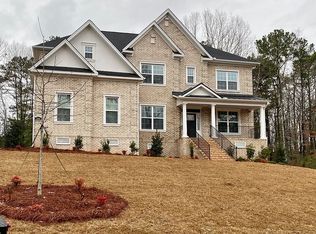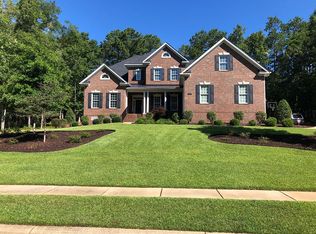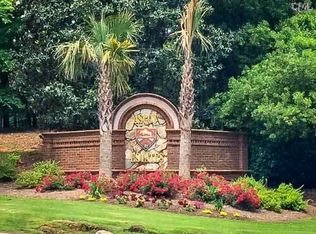Magnificent new home in exclusive Ascot Estates. Home is a Whitaker Plan S Elevation. Huge Master Suite on the Main Floor with separate tub and shower with Tile Surround. Home also has a 2nd Master Suite upstairs with Sitting Area and 5ft Shower. Large His & Her Closets with both Master Suites. 10ft Ceilings on 1st Floor with Beautiful Gourmet Kitchen. Media Room on 2nd Floor. Screened in Porch with Large Deck. 5 Star Amenities include community pool, tennis courts, playground and clubhouse. Photo shown is a stock image and not actual home.
This property is off market, which means it's not currently listed for sale or rent on Zillow. This may be different from what's available on other websites or public sources.


