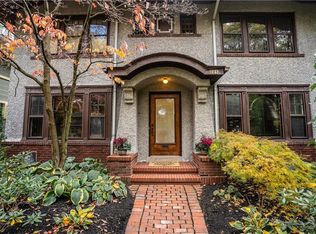Closed
$470,000
215 Canterbury Rd, Rochester, NY 14607
5beds
4,085sqft
Single Family Residence
Built in 1920
7,348.57 Square Feet Lot
$506,800 Zestimate®
$115/sqft
$4,311 Estimated rent
Maximize your home sale
Get more eyes on your listing so you can sell faster and for more.
Home value
$506,800
$461,000 - $552,000
$4,311/mo
Zestimate® history
Loading...
Owner options
Explore your selling options
What's special
Beautiful, early 1900's Colonial in the desirable Park Ave neighborhood! This sophisticated home boasts gorgeous period details & timeless updates. The main level welcomes you w/ a sun soaked living room featuring a cozy FP & built-ins. Adjacent is a heated sunroom w/ tiled flooring, perfect for year-round enjoyment. Entertain in style in the formal dining room & cook like a chef in the beautifully updated kitchen w/ quartzite countertops, custom cabinetry, stunning tile flooring & SS appliances, including a 6-burner gas range. Multiple staircases lead to the 2nd floor, where you'll find 3 generous BR & 2 full updated baths. The primary suite offers an ensuite BA with tiled shower, a dressing area & a private enclosed porch to retreat to in the evenings. Endless possibilities exist with the flex living space on the 3rd floor! Perfect for a home office or guest room. Enjoy a newer detached garage, expansive front porch, arched dormers & charming details that enhance the home's incredible curb appeal. Embrace the character & elegance of this turn-of-the-century home!
Zillow last checked: 8 hours ago
Listing updated: July 15, 2024 at 12:24pm
Listed by:
Mark A. Siwiec 585-304-7544,
Elysian Homes by Mark Siwiec and Associates
Bought with:
Stephen Cass, 10401231335
RE/MAX Realty Group
Source: NYSAMLSs,MLS#: R1540359 Originating MLS: Rochester
Originating MLS: Rochester
Facts & features
Interior
Bedrooms & bathrooms
- Bedrooms: 5
- Bathrooms: 3
- Full bathrooms: 2
- 1/2 bathrooms: 1
- Main level bathrooms: 1
Heating
- Gas, Forced Air
Cooling
- Central Air
Appliances
- Included: Dryer, Dishwasher, Exhaust Fan, Free-Standing Range, Gas Oven, Gas Range, Gas Water Heater, Oven, Refrigerator, Range Hood, Washer
- Laundry: In Basement
Features
- Den, Separate/Formal Dining Room, Entrance Foyer, Separate/Formal Living Room, Other, Pantry, See Remarks, Air Filtration, Programmable Thermostat
- Flooring: Hardwood, Tile, Varies
- Windows: Leaded Glass
- Basement: Full
- Number of fireplaces: 1
Interior area
- Total structure area: 4,085
- Total interior livable area: 4,085 sqft
Property
Parking
- Total spaces: 2
- Parking features: Detached, Garage, Other
- Garage spaces: 2
Features
- Patio & porch: Enclosed, Open, Porch
- Exterior features: Blacktop Driveway, Fence, Private Yard, See Remarks
- Fencing: Partial
Lot
- Size: 7,348 sqft
- Dimensions: 50 x 147
- Features: Residential Lot
Details
- Parcel number: 26140012168000010260000000
- Special conditions: Standard
Construction
Type & style
- Home type: SingleFamily
- Architectural style: Colonial
- Property subtype: Single Family Residence
Materials
- Wood Siding, Copper Plumbing
- Foundation: Block
- Roof: Asphalt,Shingle
Condition
- Resale
- Year built: 1920
Utilities & green energy
- Electric: Circuit Breakers
- Sewer: Connected
- Water: Connected, Public
- Utilities for property: Cable Available, High Speed Internet Available, Sewer Connected, Water Connected
Community & neighborhood
Security
- Security features: Security System Owned
Location
- Region: Rochester
- Subdivision: Pryor Allan&Parker Tr
Other
Other facts
- Listing terms: Cash,Conventional,FHA,VA Loan
Price history
| Date | Event | Price |
|---|---|---|
| 7/15/2024 | Sold | $470,000+17.5%$115/sqft |
Source: | ||
| 6/10/2024 | Pending sale | $399,900$98/sqft |
Source: | ||
| 5/30/2024 | Listed for sale | $399,900+22%$98/sqft |
Source: | ||
| 8/9/2019 | Sold | $327,900-3.5%$80/sqft |
Source: | ||
| 6/10/2019 | Pending sale | $339,900$83/sqft |
Source: Brighton-Pittsford Branch #R1194233 Report a problem | ||
Public tax history
| Year | Property taxes | Tax assessment |
|---|---|---|
| 2024 | -- | $571,800 +70.4% |
| 2023 | -- | $335,500 |
| 2022 | -- | $335,500 |
Find assessor info on the county website
Neighborhood: Park Avenue
Nearby schools
GreatSchools rating
- 4/10School 23 Francis ParkerGrades: PK-6Distance: 0.3 mi
- 3/10School Of The ArtsGrades: 7-12Distance: 1.2 mi
- 1/10James Monroe High SchoolGrades: 9-12Distance: 0.9 mi
Schools provided by the listing agent
- District: Rochester
Source: NYSAMLSs. This data may not be complete. We recommend contacting the local school district to confirm school assignments for this home.
