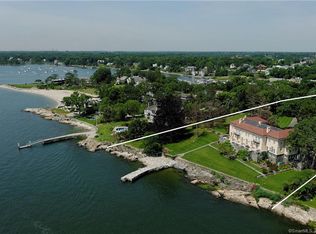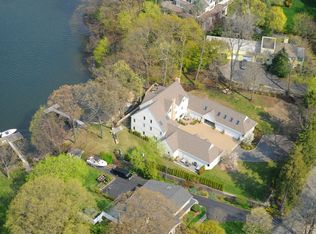Dazzling in sunshine, blue skies and shimmering Long Island Sound views, a magnificently crafted 11,000 +/- SF Shingle and Stone direct waterfront home with a deep water dock is privately sited off a sweeping gated drive in the Hawthorne Association with a private beach. Brought down to studs and re-inspired by modern finishes and luxuries in 2012, the three-story Shingle and Stone residence delivers on its promise for endless direct water views, every modern amenity and ideal convenience to downtown Greenwich and New York City.Lofty ceiling heights, transom-capped French doors, hardwood floors and incredible water views are featured in twenty spacious rooms. A stately light-filled hall equipped with a built-in serving bar, dramatic staircase and formal powder room. Double living room with fireplace and formal dining room offer instant access to an expansive entertaining terrace and unobstructed water views. Handsome paneled library and light filled solarium. Center island gourmet kitchen is meant for today's living with a large breakfast room with direct access to the terrace. A second powder room, three-car garage, back stairway and elevator is via the mudroom. Four bedrooms on the second floor have full bathrooms and unobstructed water views. The sumptuous Master Suite enjoys a sitting area, two large custom closets and a luxurious master bathroom with two sinks, shower, soaking tub and a private deck. A custom office and work space, plus laundry room complete the second floor. Walk out ground floor features a private office, screening room with a fireplace, family room, plus a billiards room, powder room , gymnasium and fifth bedroom and full bathroom. The pool house equipped for entertaining with both dining and sitting areas by the fireplace, full kitchen, two bathrooms. The rooftop deck is the perfect place for relaxation and reflection. Rounding out the private country club-like setting is a heated pool and spa, plus a pier with deep water dock.
This property is off market, which means it's not currently listed for sale or rent on Zillow. This may be different from what's available on other websites or public sources.

