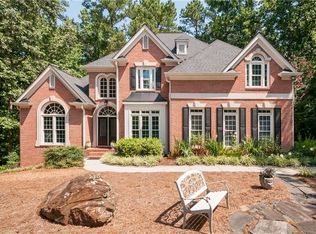Closed
$820,000
215 Buckland Run, Milton, GA 30004
5beds
5,200sqft
Single Family Residence, Residential
Built in 1992
1.16 Acres Lot
$948,000 Zestimate®
$158/sqft
$5,368 Estimated rent
Home value
$948,000
$891,000 - $1.01M
$5,368/mo
Zestimate® history
Loading...
Owner options
Explore your selling options
What's special
Charming and warm home with large private yard and fully finished terrace level located in sought after Providence Lake neighborhood and award-winning Milton High District. Gourmet chef's kitchen with marble countertops, custom cabinetry and amazing natural light overlooking the breakfast room, opening to the large private back deck and the spacious vaulted family room with charming fireplace. The main level has a separate office space overlooking front yard that could be a great formal living room, play space or music room as well as there is an upper bonus room tucked back off kitchen with separate staircase. The elegant owner suite is located on the main level with updated spa-like master bath and large walk-in closet. Upstairs there is the charming back bonus room and 3 spacious bedrooms 2 connected by a jack and jill bathroom, as well as a private bath off the third bedroom. Fully finished terrace level with amazing natural light flows perfectly to the private backyard and features a wet bar, recreation room with pool table, and bedroom plus full bath. There are vaulted tray ceilings throughout the terrace making it feel like an extension of the main living spaces. Located just 3 minutes to both downtown Milton/Crabapple Market as well as the Kroger shopping center/starbucks/etc. The stucco on home has been fully inspected. Welcome Home!
Zillow last checked: 8 hours ago
Listing updated: February 10, 2023 at 12:12pm
Listing Provided by:
JENNY DOYLE,
Atlanta Fine Homes Sotheby's International
Bought with:
Angie Bertino, 377327
Keller Williams Realty Atl North
Source: FMLS GA,MLS#: 7129105
Facts & features
Interior
Bedrooms & bathrooms
- Bedrooms: 5
- Bathrooms: 5
- Full bathrooms: 4
- 1/2 bathrooms: 1
- Main level bathrooms: 1
- Main level bedrooms: 1
Primary bedroom
- Features: Master on Main
- Level: Master on Main
Bedroom
- Features: Master on Main
Primary bathroom
- Features: Double Vanity, Separate Tub/Shower
Dining room
- Features: Butlers Pantry, Separate Dining Room
Kitchen
- Features: Breakfast Bar, Breakfast Room, Cabinets Stain, Eat-in Kitchen, Kitchen Island, Pantry, Stone Counters, View to Family Room
Heating
- Central
Cooling
- Central Air
Appliances
- Included: Dishwasher, Disposal, Gas Cooktop, Microwave, Refrigerator
- Laundry: Laundry Room, Main Level
Features
- Double Vanity, Entrance Foyer
- Flooring: Hardwood
- Windows: Double Pane Windows
- Basement: Daylight,Exterior Entry,Finished,Finished Bath,Full
- Number of fireplaces: 1
- Fireplace features: Family Room
- Common walls with other units/homes: No Common Walls
Interior area
- Total structure area: 5,200
- Total interior livable area: 5,200 sqft
Property
Parking
- Total spaces: 2
- Parking features: Attached, Garage, Garage Door Opener, Garage Faces Side, Kitchen Level, Level Driveway
- Attached garage spaces: 2
- Has uncovered spaces: Yes
Accessibility
- Accessibility features: Accessible Bedroom
Features
- Levels: Two
- Stories: 2
- Patio & porch: Deck, Rear Porch
- Exterior features: Private Yard
- Pool features: None
- Spa features: None
- Fencing: None
- Has view: Yes
- View description: Other
- Waterfront features: None
- Body of water: None
Lot
- Size: 1.16 Acres
- Features: Back Yard
Details
- Additional structures: None
- Parcel number: 22 354109480181
- Other equipment: None
- Horse amenities: None
Construction
Type & style
- Home type: SingleFamily
- Architectural style: European,Traditional
- Property subtype: Single Family Residence, Residential
Materials
- Stucco
- Foundation: Brick/Mortar
- Roof: Composition
Condition
- Resale
- New construction: No
- Year built: 1992
Utilities & green energy
- Electric: None
- Sewer: Septic Tank
- Water: Public
- Utilities for property: Cable Available, Electricity Available, Natural Gas Available, Underground Utilities, Water Available
Green energy
- Energy efficient items: None
- Energy generation: None
Community & neighborhood
Security
- Security features: None
Community
- Community features: Fishing, Lake, Near Schools, Near Shopping, Pool, Tennis Court(s)
Location
- Region: Milton
- Subdivision: Providence Lake
HOA & financial
HOA
- Has HOA: Yes
- HOA fee: $1,600 annually
Other
Other facts
- Road surface type: Paved
Price history
| Date | Event | Price |
|---|---|---|
| 2/8/2023 | Sold | $820,000-3.5%$158/sqft |
Source: | ||
| 2/4/2023 | Pending sale | $850,000$163/sqft |
Source: | ||
| 2/2/2023 | Contingent | $850,000$163/sqft |
Source: | ||
| 1/19/2023 | Listed for sale | $850,000$163/sqft |
Source: | ||
| 1/13/2023 | Contingent | $850,000$163/sqft |
Source: | ||
Public tax history
| Year | Property taxes | Tax assessment |
|---|---|---|
| 2024 | $5,592 +7.2% | $316,080 +16.4% |
| 2023 | $5,217 -5.8% | $271,600 +5.3% |
| 2022 | $5,535 +7.2% | $257,880 +27.5% |
Find assessor info on the county website
Neighborhood: 30004
Nearby schools
GreatSchools rating
- 8/10Summit Hill Elementary SchoolGrades: PK-5Distance: 2.9 mi
- 8/10Northwestern Middle SchoolGrades: 6-8Distance: 2 mi
- 10/10Milton High SchoolGrades: 9-12Distance: 1.9 mi
Schools provided by the listing agent
- Elementary: Summit Hill
- Middle: Northwestern
- High: Milton - Fulton
Source: FMLS GA. This data may not be complete. We recommend contacting the local school district to confirm school assignments for this home.
Get a cash offer in 3 minutes
Find out how much your home could sell for in as little as 3 minutes with a no-obligation cash offer.
Estimated market value
$948,000
Get a cash offer in 3 minutes
Find out how much your home could sell for in as little as 3 minutes with a no-obligation cash offer.
Estimated market value
$948,000
