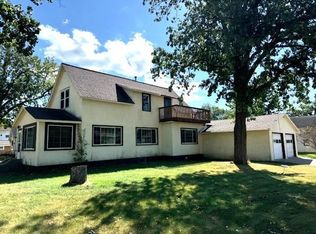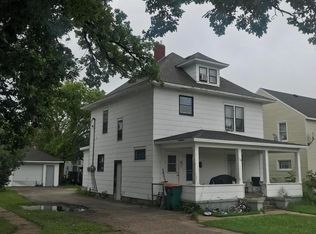Closed
$240,000
215 Bryant Ave SW, Wadena, MN 56482
4beds
3,960sqft
Single Family Residence
Built in 1938
9,147.6 Square Feet Lot
$257,200 Zestimate®
$61/sqft
$1,997 Estimated rent
Home value
$257,200
$237,000 - $280,000
$1,997/mo
Zestimate® history
Loading...
Owner options
Explore your selling options
What's special
They just don't make them like this anymore! From the moment you arrive at this home, you can tell that it has been meticulously cared for! Outside you’ll find a manicured lawn with sprinkler system, a beautiful backyard oasis including a screened patio, gorgeous shade trees and plentiful flowers and plants. The "shed" was originally used as a playhouse, but the sky is the limit when it comes to uses for this backyard structure. The charm and character continue inside this must see home. With two bedrooms and bath on the main level and two bedrooms and a bath on the upper level, this smart floor plan feels open and spacious and has room to accommodate many needs. You'll find some original treasures such as the hardwood floors and unique custom built-ins beautifully woven in with the updated bathrooms and kitchen. Upgraded windows, Hunter Douglas window coverings and Corian countertops are only a few of the many quality finishes found here. Inside and out, this home is immaculate and ready for a new owner!
Zillow last checked: 8 hours ago
Listing updated: May 06, 2025 at 07:21pm
Listed by:
Brandi Anderson 218-639-8788,
Hinkle Realty
Bought with:
Jerni Holweg
Centennial Realty
Source: NorthstarMLS as distributed by MLS GRID,MLS#: 6574465
Facts & features
Interior
Bedrooms & bathrooms
- Bedrooms: 4
- Bathrooms: 2
- Full bathrooms: 1
- 3/4 bathrooms: 1
Bedroom 1
- Level: Main
- Area: 130.23 Square Feet
- Dimensions: 11'9 x 11'1
Bedroom 2
- Level: Main
- Area: 108.99 Square Feet
- Dimensions: 9'10 x 11'1
Bedroom 3
- Level: Upper
- Area: 215.94 Square Feet
- Dimensions: 14'1 x 15'4
Bedroom 4
- Level: Upper
- Area: 140.47 Square Feet
- Dimensions: 14'11 x 9'5
Bathroom
- Level: Main
- Area: 54.38 Square Feet
- Dimensions: 7'6 x 7'3
Bathroom
- Level: Upper
- Area: 77.94 Square Feet
- Dimensions: 10'9 x 7'3
Dining room
- Level: Main
- Area: 130.83 Square Feet
- Dimensions: 10' x 13'1
Informal dining room
- Level: Main
- Area: 206.22 Square Feet
- Dimensions: 21'4 x 9'8
Kitchen
- Level: Main
- Area: 119.17 Square Feet
- Dimensions: 10'11 x 10'11
Living room
- Level: Main
- Area: 293.96 Square Feet
- Dimensions: 20'9 x 14'2
Office
- Level: Upper
- Area: 124.23 Square Feet
- Dimensions: 16'9 x 7'5
Heating
- Boiler
Cooling
- Ductless Mini-Split
Appliances
- Included: Dishwasher, Electric Water Heater, Microwave, Range, Refrigerator, Water Softener Owned
Features
- Basement: Other
- Number of fireplaces: 1
Interior area
- Total structure area: 3,960
- Total interior livable area: 3,960 sqft
- Finished area above ground: 2,640
- Finished area below ground: 1,320
Property
Parking
- Total spaces: 1
- Parking features: Attached, Concrete
- Attached garage spaces: 1
- Details: Garage Dimensions (20 x 14)
Accessibility
- Accessibility features: None
Features
- Levels: Two
- Stories: 2
- Patio & porch: Enclosed, Patio
Lot
- Size: 9,147 sqft
- Dimensions: 60 x 150
Details
- Additional structures: Storage Shed
- Foundation area: 1320
- Parcel number: 223330040
- Zoning description: Residential-Single Family
Construction
Type & style
- Home type: SingleFamily
- Property subtype: Single Family Residence
Materials
- Steel Siding
- Roof: Asphalt
Condition
- Age of Property: 87
- New construction: No
- Year built: 1938
Utilities & green energy
- Gas: Natural Gas
- Sewer: City Sewer/Connected
- Water: City Water/Connected
Community & neighborhood
Location
- Region: Wadena
- Subdivision: Stuarts 2nd
HOA & financial
HOA
- Has HOA: No
Price history
| Date | Event | Price |
|---|---|---|
| 9/24/2024 | Sold | $240,000$61/sqft |
Source: | ||
| 8/26/2024 | Pending sale | $240,000$61/sqft |
Source: | ||
| 7/24/2024 | Listed for sale | $240,000$61/sqft |
Source: | ||
Public tax history
| Year | Property taxes | Tax assessment |
|---|---|---|
| 2024 | $2,900 | $245,400 +2.8% |
| 2023 | $2,900 +18.7% | $238,700 +8.6% |
| 2022 | $2,444 +0.2% | $219,700 +37.4% |
Find assessor info on the county website
Neighborhood: 56482
Nearby schools
GreatSchools rating
- 3/10Wadena-Deer Creek Elementary SchoolGrades: PK-4Distance: 0.1 mi
- 6/10Wadena-Deer Creek Senior High SchoolGrades: 7-12Distance: 0.3 mi
- 7/10Wadena-Deer Creek 5th And 6th GradeGrades: 5-6Distance: 0.3 mi

Get pre-qualified for a loan
At Zillow Home Loans, we can pre-qualify you in as little as 5 minutes with no impact to your credit score.An equal housing lender. NMLS #10287.


