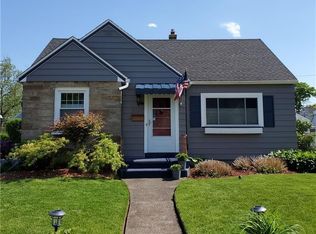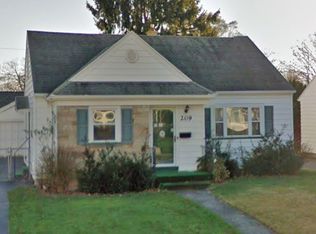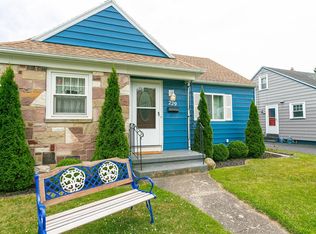Closed
$262,000
215 Brockley Rd, Rochester, NY 14609
3beds
1,528sqft
Single Family Residence
Built in 1947
5,227.2 Square Feet Lot
$285,200 Zestimate®
$171/sqft
$2,491 Estimated rent
Home value
$285,200
$271,000 - $302,000
$2,491/mo
Zestimate® history
Loading...
Owner options
Explore your selling options
What's special
SPECTACULAR & CHARMING BRICK FRONT CAPE COD WITH EXCEPTIONAL SPACE & A PREMIER LOCATION IN THE NORTH WINTON VILLAGE AREA! CLASSIC COVERED ENTRYWAY LEADING TO A TRADITIONAL VESTIBULE AREA WITH A GORGEOUS DIAMOND SHAPED GLASS DETAILED FRONT DOOR. ENTERTAINMENT SIZED LIVING ROOM WITH GREAT NATURAL LIGHT AND GLEAMING HARDWOOD FLOORS! DESIGNER KITCHEN WITH WHITE & BRIGHT CABINETRY, GRAY ACCENT CABINETRY, WAINSCOTING, BEAUTIFUL FLOORS & A DINING AREA! EXPANSIVE DINING ROOM WITH BEAUTIFUL HARDWOOD FLOORS & ACCESS TO ONE OF THE HIGHLIGHTS OF THIS HOME A CHARMING PORCH WITH ACCESS TO THE FULLY FENCED-IN BACKYARD & PATIO AREA! CONVENIENT FIRST FLOOR BEDROOM WITH HARDWOOD FLOORS WITH AN ADJACENT FULL BATHROOM! TREMENDOUS SPACE UPSTAIRS WITH TWO SPACIOUS BEDROOMS, A POWDER ROOM (EASILY MADE A FULL BATHROOM) AND A CEDAR CLOSET! PARTIALLY FINISHED LOWER LEVEL FOR EVEN MORE SPACE AND EXCEPTIONAL STORAGE! SPECTACULAR FULLY FENCED-IN BACKYARD WITH A PATIO AREA, EXQUISITE LANDSCAPING, PORCH ACCESS & ONE CAR GARAGE! PREMIER LOCATION NEARBY IRONDEQUOIT BAY, GREAT PARKS, THE TROLLEY TRAIL & THE CITY OF ROCHESTER! CENTRAL AIR! SHOWINGS 7/13 @ 1PM, OFFERS 7/18 @10AM.
Zillow last checked: 8 hours ago
Listing updated: August 23, 2023 at 05:21am
Listed by:
Richard J. Testa 585-739-3521,
Howard Hanna,
Robert Testa 585-739-1693,
Howard Hanna
Bought with:
Caitlin E. O'Connor, 10401341833
Keller Williams Realty Greater Rochester
Source: NYSAMLSs,MLS#: R1482923 Originating MLS: Rochester
Originating MLS: Rochester
Facts & features
Interior
Bedrooms & bathrooms
- Bedrooms: 3
- Bathrooms: 2
- Full bathrooms: 1
- 1/2 bathrooms: 1
- Main level bathrooms: 1
- Main level bedrooms: 1
Bedroom 1
- Level: First
Bedroom 1
- Level: First
Bedroom 2
- Level: Second
Bedroom 2
- Level: Second
Bedroom 3
- Level: Second
Bedroom 3
- Level: Second
Basement
- Level: Basement
Basement
- Level: Basement
Dining room
- Level: First
Dining room
- Level: First
Kitchen
- Level: First
Kitchen
- Level: First
Living room
- Level: First
Living room
- Level: First
Other
- Level: First
Other
- Level: First
Heating
- Gas, Forced Air
Cooling
- Central Air
Appliances
- Included: Dryer, Dishwasher, Gas Oven, Gas Range, Gas Water Heater, Microwave, Refrigerator, Washer
- Laundry: In Basement
Features
- Breakfast Area, Cedar Closet(s), Ceiling Fan(s), Entrance Foyer, Eat-in Kitchen, Kitchen/Family Room Combo, Pantry, Sliding Glass Door(s), Natural Woodwork, Convertible Bedroom, Main Level Primary, Programmable Thermostat
- Flooring: Carpet, Hardwood, Laminate, Varies
- Doors: Sliding Doors
- Windows: Thermal Windows
- Basement: Full
- Has fireplace: No
Interior area
- Total structure area: 1,528
- Total interior livable area: 1,528 sqft
Property
Parking
- Total spaces: 1
- Parking features: Detached, Garage, Garage Door Opener
- Garage spaces: 1
Features
- Patio & porch: Patio, Porch, Screened
- Exterior features: Blacktop Driveway, Fully Fenced, Patio, Private Yard, See Remarks
- Fencing: Full
Lot
- Size: 5,227 sqft
- Dimensions: 50 x 100
- Features: Rectangular, Rectangular Lot, Residential Lot
Details
- Parcel number: 2634001071500003045000
- Special conditions: Standard
Construction
Type & style
- Home type: SingleFamily
- Architectural style: Cape Cod
- Property subtype: Single Family Residence
Materials
- Vinyl Siding, Copper Plumbing
- Foundation: Block
- Roof: Asphalt
Condition
- Resale
- Year built: 1947
Utilities & green energy
- Electric: Circuit Breakers
- Sewer: Connected
- Water: Connected, Public
- Utilities for property: Cable Available, High Speed Internet Available, Sewer Connected, Water Connected
Community & neighborhood
Location
- Region: Rochester
- Subdivision: Laurelton Add
Other
Other facts
- Listing terms: Cash,Conventional,FHA,VA Loan
Price history
| Date | Event | Price |
|---|---|---|
| 8/18/2023 | Sold | $262,000+45.6%$171/sqft |
Source: | ||
| 8/2/2023 | Pending sale | $179,900$118/sqft |
Source: | ||
| 7/19/2023 | Contingent | $179,900$118/sqft |
Source: | ||
| 7/12/2023 | Listed for sale | $179,900+33.3%$118/sqft |
Source: | ||
| 10/12/2017 | Sold | $135,000+3.9%$88/sqft |
Source: | ||
Public tax history
| Year | Property taxes | Tax assessment |
|---|---|---|
| 2024 | -- | $174,000 +14.5% |
| 2023 | -- | $152,000 +39.4% |
| 2022 | -- | $109,000 |
Find assessor info on the county website
Neighborhood: 14609
Nearby schools
GreatSchools rating
- NAHelendale Road Primary SchoolGrades: PK-2Distance: 0.5 mi
- 5/10East Irondequoit Middle SchoolGrades: 6-8Distance: 1.6 mi
- 6/10Eastridge Senior High SchoolGrades: 9-12Distance: 2.6 mi
Schools provided by the listing agent
- District: East Irondequoit
Source: NYSAMLSs. This data may not be complete. We recommend contacting the local school district to confirm school assignments for this home.


