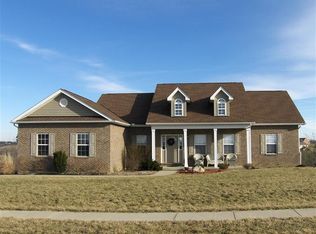Here's your chance to reside in the desirable Lexington Trails! Located only minutes from I/75, shopping, and schools, your new home is nestled at the VERY END of a peaceful court. From your back deck, you're sure to enjoy the serene and country feel of the beautiful, wooded, rolling hills of Dry Ridge. This sprawling ranch has a full, finished, walk-out basement and offers 4 bedrooms, 3 full bathrooms, a beautiful kitchen, spacious family room, an efficient design, plenty of storage room, and sits on a 1.29 acre lot. Memories are waiting to be made in this lovely, well-maintained, Move-In Ready, family home. The only thing missing is you! You don't want to miss this one... Schedule your showing today!
This property is off market, which means it's not currently listed for sale or rent on Zillow. This may be different from what's available on other websites or public sources.
