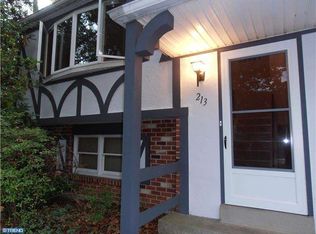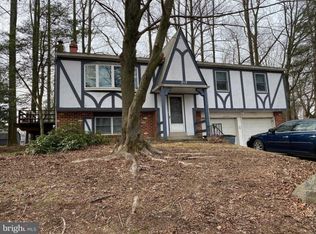Sold for $470,000 on 06/30/25
$470,000
215 Bridge Rd, Upper Chichester, PA 19061
4beds
1,815sqft
Single Family Residence
Built in 1978
0.34 Acres Lot
$469,000 Zestimate®
$259/sqft
$2,476 Estimated rent
Home value
$469,000
$422,000 - $521,000
$2,476/mo
Zestimate® history
Loading...
Owner options
Explore your selling options
What's special
This beautifully renovated house is move-in ready and waiting to become your forever home. From the moment you walk through the brand-new wooden front door, you’ll notice quality and attention to detail throughout. The first floor features rich new oak hardwood flooring, while the cozy family room and entire second floor are finished with soft, neutral carpet for added comfort. Modern 2-panel interior doors and matching bifold closets add a clean, updated look throughout the home. A stylish first-floor powder room offers a touch of charm with a shiplap accent wall and brushed gold fixtures. The thoughtfully designed kitchen is a true highlight—featuring white shaker-style cabinets with soft-close doors and drawers, custom quartz countertops with a striking waterfall edge, a breakfast bar, and brand-new stainless steel appliances. Upstairs, the main bathroom delivers a spa-like atmosphere with sleek monochromatic tile from floor to ceiling, a modern vanity, and a lighted medicine cabinet complete with a built-in outlet. All four bedrooms are equipped with remote-controlled ceiling fans. Not only has the interior been fully updated, but the home also includes major exterior improvements such as a brand-new garage door, an all-new roof, and a complete gutter system—providing durability and peace of mind for years to come. Ideally located just minutes from tax-free shopping in Delaware, this home also offers easy access to Philadelphia, King of Prussia, West Chester, Media, and the airport—making it a perfect fit for both everyday living and convenient commuting. Don’t miss this opportunity to own a fully renovated home in an unbeatable location—schedule your visit today!
Zillow last checked: 8 hours ago
Listing updated: July 22, 2025 at 10:22am
Listed by:
Chris Urbany 484-634-5432,
Walter M Wood Jr Inc
Bought with:
Steve Jefferis, RS209037L
Long & Foster Real Estate, Inc.
Source: Bright MLS,MLS#: PADE2091038
Facts & features
Interior
Bedrooms & bathrooms
- Bedrooms: 4
- Bathrooms: 2
- Full bathrooms: 1
- 1/2 bathrooms: 1
- Main level bathrooms: 1
Basement
- Area: 0
Heating
- Forced Air, Oil
Cooling
- Central Air, Electric
Appliances
- Included: Microwave, Dishwasher, Oven/Range - Electric, Electric Water Heater
- Laundry: In Basement
Features
- Ceiling Fan(s)
- Basement: Unfinished
- Number of fireplaces: 1
Interior area
- Total structure area: 1,815
- Total interior livable area: 1,815 sqft
- Finished area above ground: 1,815
- Finished area below ground: 0
Property
Parking
- Total spaces: 1
- Parking features: Garage Faces Front, Driveway, Attached
- Attached garage spaces: 1
- Has uncovered spaces: Yes
Accessibility
- Accessibility features: None
Features
- Levels: Two
- Stories: 2
- Pool features: None
Lot
- Size: 0.34 Acres
- Dimensions: 75.00 x 200.00
Details
- Additional structures: Above Grade, Below Grade
- Parcel number: 09000044415
- Zoning: RESID
- Special conditions: Standard
Construction
Type & style
- Home type: SingleFamily
- Architectural style: Colonial
- Property subtype: Single Family Residence
Materials
- Vinyl Siding, Aluminum Siding
- Foundation: Concrete Perimeter
- Roof: Shingle
Condition
- New construction: No
- Year built: 1978
Utilities & green energy
- Sewer: Public Sewer
- Water: Public
Community & neighborhood
Location
- Region: Upper Chichester
- Subdivision: Naamans Woods
- Municipality: UPPER CHICHESTER TWP
Other
Other facts
- Listing agreement: Exclusive Right To Sell
- Ownership: Fee Simple
Price history
| Date | Event | Price |
|---|---|---|
| 6/30/2025 | Sold | $470,000+4.7%$259/sqft |
Source: | ||
| 5/27/2025 | Contingent | $449,000$247/sqft |
Source: | ||
| 5/19/2025 | Listed for sale | $449,000+49.7%$247/sqft |
Source: | ||
| 2/19/2025 | Sold | $300,000$165/sqft |
Source: | ||
| 1/21/2025 | Pending sale | $300,000$165/sqft |
Source: | ||
Public tax history
| Year | Property taxes | Tax assessment |
|---|---|---|
| 2025 | $7,844 +2.2% | $231,050 |
| 2024 | $7,677 +3.3% | $231,050 |
| 2023 | $7,431 +2.5% | $231,050 |
Find assessor info on the county website
Neighborhood: 19061
Nearby schools
GreatSchools rating
- 5/10Chichester Middle SchoolGrades: 5-8Distance: 1.7 mi
- 4/10Chichester Senior High SchoolGrades: 9-12Distance: 1.6 mi
- 8/10Hilltop El SchoolGrades: K-4Distance: 2.3 mi
Schools provided by the listing agent
- District: Chichester
Source: Bright MLS. This data may not be complete. We recommend contacting the local school district to confirm school assignments for this home.

Get pre-qualified for a loan
At Zillow Home Loans, we can pre-qualify you in as little as 5 minutes with no impact to your credit score.An equal housing lender. NMLS #10287.
Sell for more on Zillow
Get a free Zillow Showcase℠ listing and you could sell for .
$469,000
2% more+ $9,380
With Zillow Showcase(estimated)
$478,380
