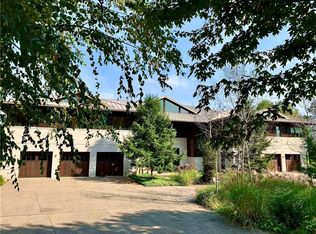A collaboration of form and function awaits! After passing through the large gates adorned with red tail hawk sculptures, you'll wind up to the top of Hawk Hill and arrive at the most beautiful structure of Indiana limestone and cedar, gleaming glass and Pittsburgh steel. 20,000 square feet, one man's vision for a very active lifestyle. Aspen, Birch, Maple and Spruce. 39 acres, a haven amid the natural elements. Built with energy conservation in mind, perfect symmetry. Loads of cherry accents, milled from the trees on site. Brazilian cherry plank flooring throughout. 6 Bedrooms plus a 2 bedroom full suite on the lower level. 8 full baths. 4 fireplaces plus one outside. 55,000 gallon heated pool. Parking inside for 10 cars, plus an 8,000 SF outbuilding. Lutron "scene-setting" lighting system throughout. The photos only tell a short story. You've got to experience the space!
This property is off market, which means it's not currently listed for sale or rent on Zillow. This may be different from what's available on other websites or public sources.
