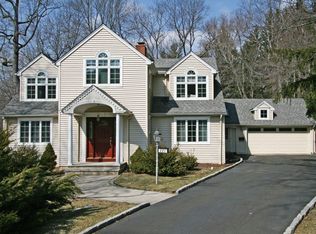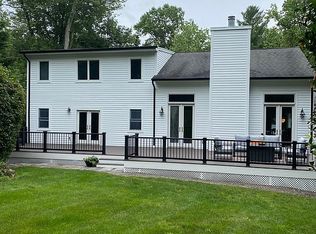Set on a large and leafy lot, this beautiful home is filled with character and light. A charming front porch offers a peaceful place to relax; play a game of cards on warm summer nights, enjoy stunning sunsets with a glass of wine in hand or simply sit back and take in the leafy outlook. Inside, warm wood flooring has been perfectly combined with a neutral color palette and an abundance of natural light to create a welcoming space everyone will love. The formal living room is the perfect space for memory-making gatherings, highlighted by a stone fireplace with custom white mantle. The sun-soaked family room is the deal space to relax with a good book. Sliding French doors offer direct access to the lush backyard. Host to impress in the formal dining room, accented by crisp white moldings and three oversized windows. The eat-in-kitchen is a chef's delight with a granite-topped center island, professional grade appliances, butler's pantry and leafy views of the backyard. Just a few steps down and you'll find the breakfast area and a convenient mudroom. Rounding out the main level is a bedroom/home office and a full bath. Upstairs is home to the loft-like master suite with vaulted ceilings, dual closets, and a modern bath. Three additional bedrooms and well-equipped hall bath with double sinks complete the second level. The lower-level has been fully-finished to offer extra living space including a billiard room and family room. For complete convenience, this level also features extra storage space, a laundry room and utility room. Outside, host friends and family on the large deck or explore the spacious yard with mature trees that provide lovely shade throughout the summer. Additional highlights include a new stand-by generator, furnace, hot water heater, and garage door. There's also a tremendous amount of attic storage, easily accessible from the second floor.
This property is off market, which means it's not currently listed for sale or rent on Zillow. This may be different from what's available on other websites or public sources.

