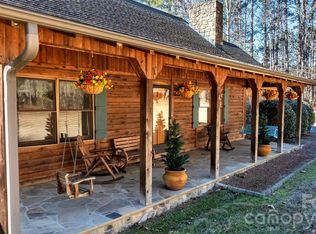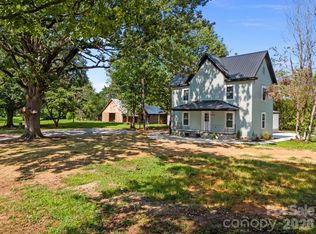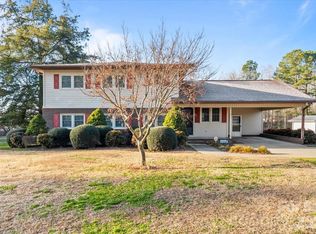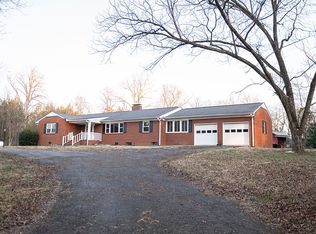TROY - Discover timeless elegance in this stately, custom-built 4-bedroom, 2.5-bath brick two-story home. Nestled on a beautifully landscaped 2-acre parcel, this residence blends classic charm with thoughtful features for comfortable living. Hardwood floors flow throughout with a spacious eat-in kitchen, a formal dining room, and a dedicated office. Conveniently located close to shopping, schools, and medical facilities, and just a short drive from the serene shores of Lake Tillery, the Uwharrie National Forest and nearby golf courses.
Active
$482,500
215 Biscoe Rd, Troy, NC 27371
4beds
2,522sqft
Est.:
Single Family Residence
Built in 1951
2 Acres Lot
$-- Zestimate®
$191/sqft
$-- HOA
What's special
Dedicated officeHardwood floors flow throughoutSpacious eat-in kitchenFormal dining room
- 1 day |
- 150 |
- 4 |
Likely to sell faster than
Zillow last checked: 8 hours ago
Listing updated: February 14, 2026 at 02:03am
Listing Provided by:
Kat McRae kat@newsouthrealty.com,
New South Realty, Inc
Source: Canopy MLS as distributed by MLS GRID,MLS#: 4346289
Tour with a local agent
Facts & features
Interior
Bedrooms & bathrooms
- Bedrooms: 4
- Bathrooms: 3
- Full bathrooms: 2
- 1/2 bathrooms: 1
Primary bedroom
- Level: Upper
- Area: 166.2 Square Feet
- Dimensions: 15' 0" X 11' 1"
Bedroom s
- Level: Upper
- Area: 149.96 Square Feet
- Dimensions: 11' 3" X 13' 4"
Bedroom s
- Level: Upper
- Area: 152.25 Square Feet
- Dimensions: 10' 6" X 14' 6"
Bathroom half
- Level: Main
- Area: 14.28 Square Feet
- Dimensions: 4' 1" X 3' 6"
Bathroom full
- Features: Breakfast Bar
- Level: Upper
- Area: 33.36 Square Feet
- Dimensions: 4' 2" X 8' 0"
Bathroom full
- Level: Upper
- Area: 75 Square Feet
- Dimensions: 6' 3" X 12' 0"
Other
- Level: Upper
- Area: 241.56 Square Feet
- Dimensions: 13' 5" X 18' 0"
Dining room
- Level: Main
- Area: 170.38 Square Feet
- Dimensions: 14' 0" X 12' 2"
Other
- Level: Main
- Area: 150 Square Feet
- Dimensions: 15' 0" X 10' 0"
Kitchen
- Level: Main
- Area: 140.03 Square Feet
- Dimensions: 7' 6" X 18' 8"
Living room
- Level: Main
- Area: 304.5 Square Feet
- Dimensions: 21' 0" X 14' 6"
Office
- Level: Main
- Area: 216.98 Square Feet
- Dimensions: 11' 5" X 19' 0"
Heating
- Heat Pump
Cooling
- Ceiling Fan(s), Heat Pump
Appliances
- Included: Dishwasher, Double Oven, Microwave, Refrigerator
- Laundry: Laundry Room
Features
- Flooring: Tile, Wood
- Basement: Basement Shop,Interior Entry,Unfinished,Walk-Out Access
- Attic: Walk-In
- Fireplace features: Gas Log, Living Room
Interior area
- Total structure area: 2,522
- Total interior livable area: 2,522 sqft
- Finished area above ground: 2,522
- Finished area below ground: 0
Property
Parking
- Parking features: Circular Driveway
- Has uncovered spaces: Yes
Features
- Levels: Two
- Stories: 2
- Patio & porch: Covered, Deck, Side Porch
- Fencing: Back Yard
Lot
- Size: 2 Acres
- Dimensions: Irregular 2 acres
- Features: Cleared
Details
- Additional structures: Outbuilding
- Parcel number: 753811678381
- Zoning: Res
- Special conditions: Standard
Construction
Type & style
- Home type: SingleFamily
- Architectural style: Traditional
- Property subtype: Single Family Residence
Materials
- Brick Full
- Roof: Composition
Condition
- New construction: No
- Year built: 1951
Utilities & green energy
- Sewer: Public Sewer
- Water: City
- Utilities for property: Electricity Connected
Community & HOA
Community
- Features: None
- Subdivision: None
Location
- Region: Troy
Financial & listing details
- Price per square foot: $191/sqft
- Tax assessed value: $215,027
- Annual tax amount: $2,645
- Date on market: 2/13/2026
- Cumulative days on market: 325 days
- Listing terms: Cash,Conventional,FHA,VA Loan
- Electric utility on property: Yes
- Road surface type: Asphalt, Paved
Estimated market value
Not available
Estimated sales range
Not available
$2,218/mo
Price history
Price history
| Date | Event | Price |
|---|---|---|
| 2/13/2026 | Listed for sale | $482,500$191/sqft |
Source: | ||
| 2/2/2026 | Listing removed | $482,500$191/sqft |
Source: | ||
| 7/30/2025 | Price change | $482,500-2.5%$191/sqft |
Source: | ||
| 6/9/2025 | Price change | $494,750-1%$196/sqft |
Source: | ||
| 3/15/2025 | Listed for sale | $499,900+148.7%$198/sqft |
Source: | ||
Public tax history
Public tax history
| Year | Property taxes | Tax assessment |
|---|---|---|
| 2025 | $2,645 +100% | $215,027 |
| 2024 | $1,322 | $215,027 |
| 2023 | $1,322 | $215,027 |
Find assessor info on the county website
BuyAbility℠ payment
Est. payment
$2,733/mo
Principal & interest
$2283
Property taxes
$281
Home insurance
$169
Climate risks
Neighborhood: 27371
Nearby schools
GreatSchools rating
- NATroy ElementaryGrades: PK-2Distance: 0.5 mi
- 6/10West MiddleGrades: 6-8Distance: 4.5 mi
- 10/10Montgomery Early CollegeGrades: 9-12Distance: 0.7 mi
- Loading
- Loading






