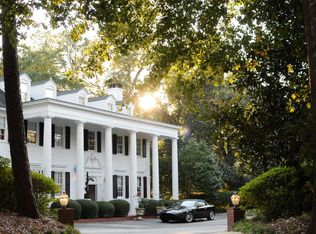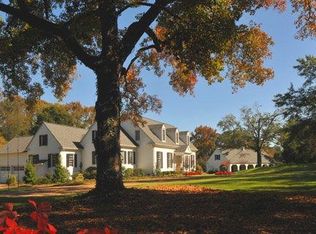Henley House South. Timeless Elegance in the Heart of Aiken's Historic District. Circa 1917 Fully Restored Winter Colony luxury estate on 5.62 private acres. Property adjacent to Palmetto Golf Club. Residents ride their horses the Hitchcock Woods without crossing busy roads. This iconic 7323 sqft residence has 5 BDRMS; 7.5 BTHS; separate staff apartment. Formal living room and dining rooms look over expansive rear patio for outdoor entertaining w/views of landscaped grounds. Gourmet Kitchen has breakfast NOOK; butler's pantry. Paneled library with access to atrium w/ indoor pool. Converted Carriage House has an elegant 2 BDRM 1 BTH 1108 sqft guest apartment; 2 car garage w/ 1 BDRM 1 BTH Groom's apartment. The stable has large stalls, feed room, tack room, wash stall and ample storage for hay and bedding .5 large grass paddocks and flat grass fenced jump/dressage arena. The property is fully perimeter fenced for dogs & horses. It is gated w/2 automatic, gated entrances for house & barn.
This property is off market, which means it's not currently listed for sale or rent on Zillow. This may be different from what's available on other websites or public sources.

