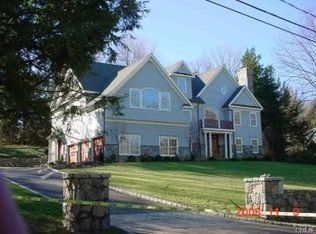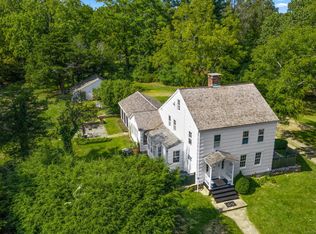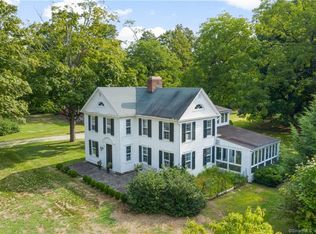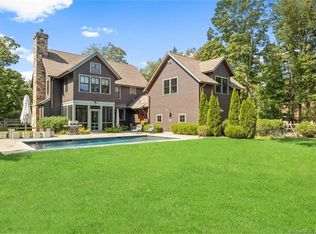For more information on this property, contact Theresa Blinder & Company at 203-858-7947 or Theresa.Blinder@Raveis.com. RARE OPPORTUNITY! Like a Currier & Ives print, this quintessential New England property, “Toppesfield,” set on the ridges of historic Belden Hill, exudes charm & character. It is a remarkable property of four truly spectacular acres on one of Wilton’s most prestigious and historic roads. Here you’ll find a 2300sf antique residence circa 1830, set amidst beautiful gardens and sprawling lawns framed by classic New England stone walls. Wide plank floors, exposed beams, fireplaces, expanses of large windows, a large deck overlooking the grounds. . . all make for a wonderful antique home, just as it is. This idyllic site can be purchased as the full 4 acre compound or, once subdivision work is completed in the next couple of months, as separate 2 acre lots, one of which will be raw land. Rarely does an opportunity like this present itself. Move right in and enjoy the ambiance of this wonderful antique home. Alternatively, renovate, expand or start completely afresh and create your dream home on either four or two level, dry and stunning acres. You’ll enjoy consummate country living, close to town center and Wilton’s award winning schools, in an ideal commuting location.
This property is off market, which means it's not currently listed for sale or rent on Zillow. This may be different from what's available on other websites or public sources.



