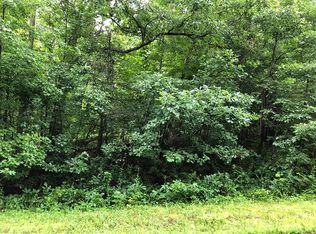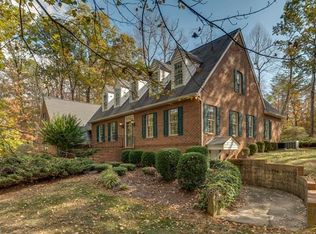Beautiful country home on 1.28 private wooded acres. Split BR plan. Large master bedroom suite, crown moulding and French doors opening to private screen porch and large deck. Skylights in master bath and large walk in closet. Beautiful open great room with vaulted wood ceilings with 2 solar tubes, stone fireplace. Laundry room and pantry off kitchen. Separate dining. Pull down stairs to attic which has plenty of room for storage and walking. A lovely home and property to show.
This property is off market, which means it's not currently listed for sale or rent on Zillow. This may be different from what's available on other websites or public sources.

