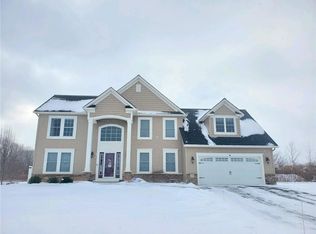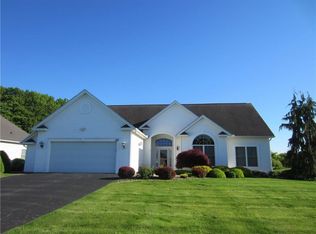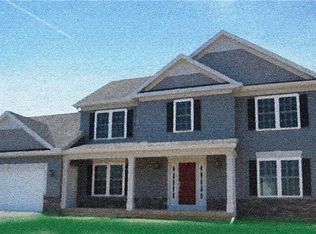Ever wonder how a home can be spacious, light-filled and cozy at the same time? Take a look this 1732 sqft, 3 BR, 2 BA Greece Ranch. The care taken is evident from the moment you step through the front door. Its neutral pallet, chocolate floors and crown molding in the main living area will grandly accent your own personal style while its openness ensures everyone will feel at home. The family cook will love the stainless appliances, white cabinets, quartz counters, and classy glass backsplash. Just through the triple sliders is the generously sized enclosed porch with cathedral ceiling. Back inside, all 3 carpeted bedrooms are generously sized with the Master Suite featuring a beautiful, extra-deep walk-in shower. Bonuses include basement walkout, 1st-floor laundry, garage bump-out.
This property is off market, which means it's not currently listed for sale or rent on Zillow. This may be different from what's available on other websites or public sources.


