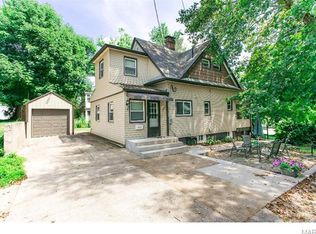Closed
Listing Provided by:
Michael Swaringim 314-482-1722,
Envision Realty,
Mitch Swaringim 636-351-3553,
Envision Realty
Bought with: Keller Williams Realty St. Louis
Price Unknown
215 Bailey Rd, Crystal City, MO 63019
3beds
955sqft
Single Family Residence
Built in 1962
0.26 Acres Lot
$202,000 Zestimate®
$--/sqft
$1,613 Estimated rent
Home value
$202,000
$178,000 - $228,000
$1,613/mo
Zestimate® history
Loading...
Owner options
Explore your selling options
What's special
Classic elegance at a perfect price point. Walk under the cover of mature trees to the front screened porch and imagine yourself sipping an iced tea enjoying a slower pace. This 3 bed / 1.5 bath boasts so much more than one would expect, as you walk into the entry way foyer and are greeted with real hardwood floors, an expansive eat-in kitchen, wood-burning fireplace in the hearth room, and an oversized formal dining room and butlers pantry, perfect for hosting your friends and family to show your new home. Walk up the bi-directional staircase to the second floor and be stunned by the size of the two extra bedrooms, the second-floor sunroom, and the master bed, complete with high vaulted ceilings and original stained glass. The basement is a traditional stone foundation with coal storage and a built in concrete slop-sink, a unique fixture for anybody who appreciates the history. This home is being offered As-Is, but is not anticipated to need any major repair. Additional Rooms: Sun Room
Zillow last checked: 8 hours ago
Listing updated: April 28, 2025 at 06:36pm
Listing Provided by:
Michael Swaringim 314-482-1722,
Envision Realty,
Mitch Swaringim 636-351-3553,
Envision Realty
Bought with:
Kat S Johnson, 2018010980
Keller Williams Realty St. Louis
Source: MARIS,MLS#: 24050987 Originating MLS: St. Charles County Association of REALTORS
Originating MLS: St. Charles County Association of REALTORS
Facts & features
Interior
Bedrooms & bathrooms
- Bedrooms: 3
- Bathrooms: 2
- Full bathrooms: 1
- 1/2 bathrooms: 1
- Main level bathrooms: 1
Bedroom
- Level: Upper
- Area: 168
- Dimensions: 12x14
Bedroom
- Level: Upper
- Area: 140
- Dimensions: 10x14
Bedroom
- Level: Upper
- Area: 140
- Dimensions: 14x10
Bathroom
- Level: Upper
- Area: 32
- Dimensions: 8x4
Dining room
- Level: Main
- Area: 252
- Dimensions: 18x14
Hearth room
- Level: Main
- Area: 238
- Dimensions: 17x14
Kitchen
- Level: Main
- Area: 168
- Dimensions: 14x12
Laundry
- Level: Main
- Area: 56
- Dimensions: 8x7
Other
- Level: Main
- Area: 108
- Dimensions: 12x9
Sunroom
- Level: Upper
- Area: 64
- Dimensions: 8x8
Heating
- Natural Gas, Forced Air
Cooling
- Central Air, Electric
Appliances
- Included: Dishwasher, Gas Range, Gas Oven, Refrigerator, Gas Water Heater
- Laundry: Main Level
Features
- High Ceilings, Vaulted Ceiling(s), Separate Dining, Entrance Foyer, Butler Pantry, Eat-in Kitchen
- Flooring: Hardwood
- Doors: Pocket Door(s)
- Windows: Stained Glass
- Basement: Cellar
- Number of fireplaces: 1
- Fireplace features: Wood Burning
Interior area
- Total structure area: 955
- Total interior livable area: 955 sqft
- Finished area above ground: 955
Property
Parking
- Total spaces: 1
- Parking features: Covered, Detached, Off Street
- Garage spaces: 1
Features
- Levels: Two
- Patio & porch: Screened
Lot
- Size: 0.26 Acres
- Dimensions: 142 x 77
- Features: Corner Lot
Details
- Additional structures: Garage(s)
- Parcel number: 193.005.03019006
- Special conditions: Standard
Construction
Type & style
- Home type: SingleFamily
- Architectural style: Other,Traditional
- Property subtype: Single Family Residence
Materials
- Vinyl Siding
- Foundation: Stone
Condition
- Year built: 1962
Utilities & green energy
- Water: Public
Community & neighborhood
Location
- Region: Crystal City
- Subdivision: West Corner/Bailey Road
Other
Other facts
- Listing terms: Cash,Conventional,FHA
- Ownership: Private
- Road surface type: Concrete
Price history
| Date | Event | Price |
|---|---|---|
| 9/27/2024 | Pending sale | $184,900$194/sqft |
Source: | ||
| 9/26/2024 | Sold | -- |
Source: | ||
| 8/13/2024 | Contingent | $184,900$194/sqft |
Source: | ||
| 8/12/2024 | Listed for sale | $184,900+56.7%$194/sqft |
Source: | ||
| 10/28/2015 | Sold | -- |
Source: | ||
Public tax history
| Year | Property taxes | Tax assessment |
|---|---|---|
| 2024 | $1,222 +0.1% | $19,100 |
| 2023 | $1,221 -0.1% | $19,100 |
| 2022 | $1,222 +0.5% | $19,100 |
Find assessor info on the county website
Neighborhood: 63019
Nearby schools
GreatSchools rating
- 7/10Crystal City Elementary SchoolGrades: PK-6Distance: 0.6 mi
- 6/10Crystal City High SchoolGrades: 7-12Distance: 0.9 mi
Schools provided by the listing agent
- Elementary: Crystal City Elem.
- Middle: Crystal City High
- High: Crystal City High
Source: MARIS. This data may not be complete. We recommend contacting the local school district to confirm school assignments for this home.
Get a cash offer in 3 minutes
Find out how much your home could sell for in as little as 3 minutes with a no-obligation cash offer.
Estimated market value
$202,000
Get a cash offer in 3 minutes
Find out how much your home could sell for in as little as 3 minutes with a no-obligation cash offer.
Estimated market value
$202,000
