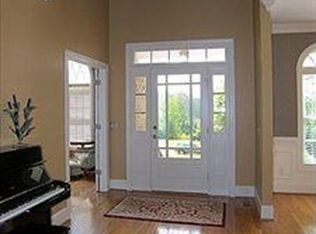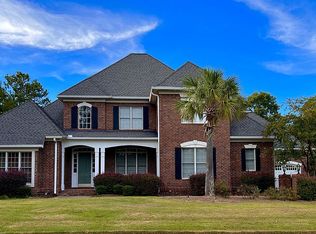This immaculate custom-built home has everything you want! An open concept floor plan with double height ceilings; a formal dining room with wainscoting, and thick crown molding; a private home office; a stunning formal living room with access to the beautiful screened in porch; a great room with a cozy gas log fireplace and a wall of windows overlooking the wooded backyard; and a chef's kitchen with a large island, beautiful granite, exquisite cabinetry, stainless appliances, tiled backsplash, gas range, and an eat-in area surrounded by bay windows. The main floor master boasts high ceilings, and a private en suite with a relaxing whirlpool tub, dual vanities, separate walk-in shower, water closet, and a large, well-designed walk-in closet. Upstairs are three large bedrooms, one with a private bath while the others share a Jack-and-Jill, and a walk-in attic with additional storage space. The walk-out basement provides ample space to suit your needs, including a kitchenette, a full bathroom, and two temperature-controlled storage spaces that could be converted into a wine cellar. This stunning home also has an incredible outdoor living space! Between the main floor screened porch, the covered patio outside the basement, a well-manicure lawn; and a secluded patio immersed in the yard itself! Ascot Ridge also offers a clubhouse, pool, & tennis courts. If you're a looking for a gorgeous home on a cul-de-sac street with tons of living space, inside & out, this home is for you!
This property is off market, which means it's not currently listed for sale or rent on Zillow. This may be different from what's available on other websites or public sources.

