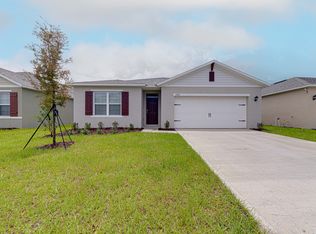Welcome to 215 Aqua Ave in beautiful Davenport, Florida a modern, spacious home offering comfort and style in every corner. This single-story layout features an open-concept design with a large living room, a sleek kitchen with stainless steel appliances, and split bedrooms for added privacy. The primary suite includes a walk-in closet and a luxurious en-suite bathroom. Enjoy access to a vibrant community with amenities such as a resort-style pool, fitness center, playgrounds, and scenic walking trails. Located near top-rated schools, shopping centers, restaurants, and easy access to I-4 for a quick commute to Orlando or Tampa. You'll also be just minutes from major attractions like Walt Disney World and Posner Park. This home has never been lived in and is move-in ready. Our application process is simple, fast, and stress-free making it easy to call this place home.
House for rent
$2,650/mo
215 Aqua Ave, Davenport, FL 33837
4beds
1,870sqft
Price may not include required fees and charges.
Singlefamily
Available now
Cats, dogs OK
Central air, wall unit
In unit laundry
2 Attached garage spaces parking
Electric, solar, central
What's special
Resort-style poolOpen-concept designSplit bedroomsLuxurious en-suite bathroomScenic walking trails
- 11 days
- on Zillow |
- -- |
- -- |
Travel times
Prepare for your first home with confidence
Consider a first-time homebuyer savings account designed to grow your down payment with up to a 6% match & 4.15% APY.
Facts & features
Interior
Bedrooms & bathrooms
- Bedrooms: 4
- Bathrooms: 3
- Full bathrooms: 2
- 1/2 bathrooms: 1
Rooms
- Room types: Family Room
Heating
- Electric, Solar, Central
Cooling
- Central Air, Wall Unit
Appliances
- Included: Dishwasher, Disposal, Dryer, Freezer, Microwave, Range, Refrigerator, Washer
- Laundry: In Unit, Inside
Features
- In Wall Pest System, Individual Climate Control, Kitchen/Family Room Combo, Open Floorplan, Primary Bedroom Main Floor, Solid Surface Counters, Solid Wood Cabinets, Thermostat, Walk In Closet, Walk-In Closet(s)
- Flooring: Carpet
Interior area
- Total interior livable area: 1,870 sqft
Property
Parking
- Total spaces: 2
- Parking features: Attached, Driveway, Covered
- Has attached garage: Yes
- Details: Contact manager
Features
- Stories: 2
- Exterior features: Blinds, Driveway, Floor Covering: Ceramic, Flooring: Ceramic, Garage Door Opener, Grounds Care included in rent, Heating system: Central, Heating: Electric, Heating: Solar, In Wall Pest System, Inside, Inside Utility, Irrigation System, Kitchen/Family Room Combo, Open Floorplan, Park, Patio, Porch, Primary Bedroom Main Floor, Prime Community Management/Sharon Gastelbondo, Security System Owned, Sliding Doors, Smoke Detector(s), Solid Surface Counters, Solid Wood Cabinets, Thermal Windows, Thermostat, Walk In Closet, Walk-In Closet(s)
Construction
Type & style
- Home type: SingleFamily
- Property subtype: SingleFamily
Condition
- Year built: 2023
Community & HOA
Location
- Region: Davenport
Financial & listing details
- Lease term: 12 Months
Price history
| Date | Event | Price |
|---|---|---|
| 6/12/2025 | Listed for rent | $2,650+6%$1/sqft |
Source: Stellar MLS #O6317731 | ||
| 12/2/2024 | Listing removed | $2,500-3.8%$1/sqft |
Source: Stellar MLS #O6249624 | ||
| 10/16/2024 | Listed for rent | $2,600+4%$1/sqft |
Source: Stellar MLS #O6249624 | ||
| 12/18/2023 | Listing removed | -- |
Source: Stellar MLS #O6153708 | ||
| 11/1/2023 | Listed for rent | $2,500$1/sqft |
Source: Stellar MLS #O6153708 | ||
![[object Object]](https://photos.zillowstatic.com/fp/e6d839fdd829656ded460770a3acfdc6-p_i.jpg)
