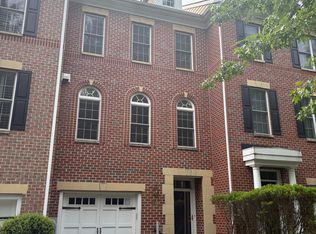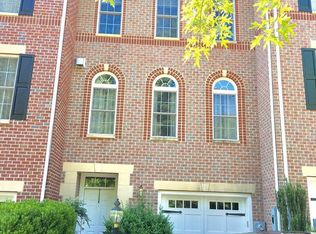Sold for $500,000 on 08/22/24
$500,000
215 Anvil Way, Baltimore, MD 21212
3beds
2,044sqft
Townhouse
Built in 2005
3,396 Square Feet Lot
$504,900 Zestimate®
$245/sqft
$3,174 Estimated rent
Home value
$504,900
$459,000 - $550,000
$3,174/mo
Zestimate® history
Loading...
Owner options
Explore your selling options
What's special
Welcome to this spacious end unit in Rodgers Choice, a Keelty development. Loaded with upgrades. Three bedrooms, two full, two half baths on three full levels. Lower level (entry) offers access to garage, utility room and large family room space with French doors to fenced landscaped rear yard. One level up is the open living room with hardwood floors, built-ins surrounding gas fireplace and the dining area. 9' ceiling height, full Kitchen w stainless steel appliances, cherry cabinets and granite countertops, laundry, pantry, and half bath. French doors take you to the balcony overlooking rear yard. The Upper level has three bedrooms, one currently used as a double office, Primary Bedroom and ensuite primary bath with stall shower and Jacuzzi tub, double sink vanity. Garage parking for one car plus driveway parking. HVAC replaced in 2021, Gas hot water heater in 2023. HOA Fee $950 is ANNUAL plus $375/year Deferred Water & Sewer charge. Whether traditional or contemporary tastes, this home offers all the pluses of quality construction, open main level, as well as location with school choices, hospitals and shopping & entertainment nearby.
Zillow last checked: 8 hours ago
Listing updated: May 30, 2024 at 08:25am
Listed by:
Tom Slaughter 410-370-9556,
Berkshire Hathaway HomeServices Homesale Realty
Bought with:
Ryan O'Hara, 679905
Keller Williams Gateway LLC
Source: Bright MLS,MLS#: MDBC2093792
Facts & features
Interior
Bedrooms & bathrooms
- Bedrooms: 3
- Bathrooms: 4
- Full bathrooms: 2
- 1/2 bathrooms: 2
- Main level bathrooms: 1
Basement
- Area: 0
Heating
- Central, Natural Gas
Cooling
- Ceiling Fan(s), Central Air, Electric
Appliances
- Included: Microwave, Central Vacuum, Dishwasher, Disposal, Refrigerator, Stainless Steel Appliance(s), Cooktop, Water Heater, Dryer, Washer, Gas Water Heater
- Laundry: Main Level, Laundry Room
Features
- Built-in Features, Ceiling Fan(s), Central Vacuum, Combination Dining/Living, Dining Area, Open Floorplan, Kitchen - Gourmet, Kitchen - Table Space, Primary Bath(s), Recessed Lighting, Soaking Tub, Bathroom - Stall Shower, Upgraded Countertops, Walk-In Closet(s), Attic, Dry Wall, 9'+ Ceilings
- Flooring: Carpet, Hardwood, Ceramic Tile, Wood
- Doors: French Doors, Storm Door(s)
- Windows: Double Hung, Double Pane Windows, Screens, Window Treatments
- Has basement: No
- Number of fireplaces: 1
- Fireplace features: Glass Doors, Gas/Propane
Interior area
- Total structure area: 2,044
- Total interior livable area: 2,044 sqft
- Finished area above ground: 2,044
- Finished area below ground: 0
Property
Parking
- Total spaces: 2
- Parking features: Built In, Garage Faces Front, Garage Door Opener, Driveway, Attached
- Attached garage spaces: 1
- Uncovered spaces: 1
Accessibility
- Accessibility features: None
Features
- Levels: Three
- Stories: 3
- Exterior features: Rain Gutters
- Pool features: None
- Fencing: Back Yard,Privacy,Vinyl
Lot
- Size: 3,396 sqft
- Features: Corner Lot/Unit
Details
- Additional structures: Above Grade, Below Grade
- Parcel number: 04092400004972
- Zoning: RESIDENTIAL
- Special conditions: Standard
Construction
Type & style
- Home type: Townhouse
- Architectural style: Traditional
- Property subtype: Townhouse
Materials
- Brick, HardiPlank Type
- Foundation: Slab
- Roof: Architectural Shingle
Condition
- New construction: No
- Year built: 2005
Utilities & green energy
- Sewer: Public Sewer
- Water: Public
- Utilities for property: Natural Gas Available, Water Available, Sewer Available
Community & neighborhood
Security
- Security features: Fire Sprinkler System
Location
- Region: Baltimore
- Subdivision: Rodgers Choice
HOA & financial
HOA
- Has HOA: Yes
- HOA fee: $950 annually
- Services included: Common Area Maintenance, Lawn Care Front, Reserve Funds
- Association name: RODGERS CHOICE HOA
Other
Other facts
- Listing agreement: Exclusive Right To Sell
- Ownership: Fee Simple
Price history
| Date | Event | Price |
|---|---|---|
| 8/22/2024 | Sold | $500,000$245/sqft |
Source: Public Record | ||
| 5/30/2024 | Sold | $500,000+0.3%$245/sqft |
Source: | ||
| 4/22/2024 | Pending sale | $498,500$244/sqft |
Source: | ||
| 4/18/2024 | Listed for sale | $498,500+8.6%$244/sqft |
Source: | ||
| 7/30/2021 | Sold | $459,000-4.4%$225/sqft |
Source: | ||
Public tax history
| Year | Property taxes | Tax assessment |
|---|---|---|
| 2025 | $6,201 +18.3% | $440,200 +1.8% |
| 2024 | $5,242 +1.8% | $432,500 +1.8% |
| 2023 | $5,149 +1.8% | $424,800 +1.8% |
Find assessor info on the county website
Neighborhood: 21212
Nearby schools
GreatSchools rating
- 9/10West Towson Elementary SchoolGrades: K-5Distance: 1.9 mi
- 6/10Dumbarton Middle SchoolGrades: 6-8Distance: 0.6 mi
- 9/10Towson High Law & Public PolicyGrades: 9-12Distance: 1.4 mi
Schools provided by the listing agent
- Elementary: West Towson
- Middle: Dumbarton
- High: Towson High Law & Public Policy
- District: Baltimore County Public Schools
Source: Bright MLS. This data may not be complete. We recommend contacting the local school district to confirm school assignments for this home.

Get pre-qualified for a loan
At Zillow Home Loans, we can pre-qualify you in as little as 5 minutes with no impact to your credit score.An equal housing lender. NMLS #10287.
Sell for more on Zillow
Get a free Zillow Showcase℠ listing and you could sell for .
$504,900
2% more+ $10,098
With Zillow Showcase(estimated)
$514,998
