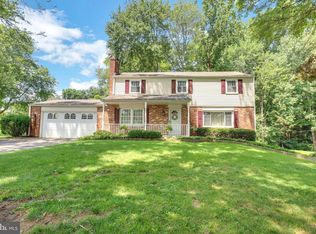NEWLY HOOKED UP TO PUBLIC SEWER!!! Welcome to your dream house. This home has had only had 1 owner, that proudly maintained and filled this home with love, and its shows as you walk through. Now make your lifetime memories here The grounds of this property offers the most amazing layout for your entertainment needs. 215 Andrien sits on an irregular shaped lot just under 2 acres. Beautifully landscaped backyard with an large deck and hardscape back area. Leading to your own private walking path to an open field perfect for those get togethers. Walking inside creates such a warm feeling of home!! The entryway splits, and to the left enter Large living room with crown molding and hardwood flooring fireplace and warm sunlight shining through the vinyl easy cleaning windows. To the right is the perfect formal dining room with a gorgeous chandelier so inviting for those holiday events. Through the double hung door you enter the kitchen. Updated in 2003 offering spacious eat in area and bright sunlight as well. Finally on the 1st floor is the Family room with wood beams, hardwood flooring and a cozy fireplace for those those chilly nights. An entry door to the two car extra large garage, offering extra storage space above. On the 2nd floor this property brings to you 4 very large bedrooms and 2 full baths. Master bedroom has a full bath with a shower stall. The entire upstairs also has hardwood flooring. Tiled spacious bathroom with an ex-wide vanity. To complete this home, below is a full side painted flooring, super clean basement with a fireplace waiting for your touches. All this and SUPER low taxes in the Garnet Valley School District. Such a pretty mature tree lined street. A few updates include, Just hooked up to public Sewer (with warranty included) (7-8-19)Chimney Liner (2015) Newer Heater(2013) Newer Roof (2014) Washer-Dryer(2012) Refrigerator-Dishwasher(2017) Electric range (2012) Microwave (2017) This is a must see, will not last long!!!!! Make your appointment today. Showings start Sunday 7-14-19 with our open house beginning at 1pm.
This property is off market, which means it's not currently listed for sale or rent on Zillow. This may be different from what's available on other websites or public sources.

