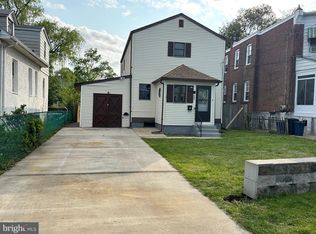Sold for $157,000
$157,000
215 Amosland Rd, Holmes, PA 19043
4beds
1,383sqft
Single Family Residence
Built in 1940
4,356 Square Feet Lot
$249,900 Zestimate®
$114/sqft
$2,369 Estimated rent
Home value
$249,900
$217,000 - $280,000
$2,369/mo
Zestimate® history
Loading...
Owner options
Explore your selling options
What's special
* MULTIPLE OFFER NOTICE ** Please inform all that we have multiple offers and the property is being sold strictly in AS-IS condition. Make a solid offer with no contingencies and submit their highest and best by deadline 2/10/2023 @ 11:59PM New reduced price!!Come take a look at this 4 bedroom, 1 bath home. In need of updating & TLC. Home has charm & character along with lots of potential. Great opportunity for homeowner or investor. Property being sold as-is, where is, with no warranties expressed or implied. All existing appliances are being sold in as-is condition. All cash offers must have proof of funds dated w/i 30 days. All financing offers must have pre-approval. Conventional or Rehab loans only, No FHA financing. All inspections are for informational purposes only. All offers must be submitted by the buyer’s agent using the online offer management system. Access the system via the link below. A technology fee of will apply to the buyer’s broker upon consummation of a sale.
Zillow last checked: 8 hours ago
Listing updated: March 10, 2023 at 01:36pm
Listed by:
Kathy Pennington 302-530-1735,
RE/MAX Associates-Wilmington,
Co-Listing Agent: Patrick A Pennington 302-593-7024,
RE/MAX Associates-Wilmington
Bought with:
Smay Son, 2296271
EXP Realty, LLC
Source: Bright MLS,MLS#: PADE2039246
Facts & features
Interior
Bedrooms & bathrooms
- Bedrooms: 4
- Bathrooms: 1
- Full bathrooms: 1
- Main level bathrooms: 1
- Main level bedrooms: 2
Basement
- Area: 0
Heating
- Hot Water, Oil
Cooling
- None
Appliances
- Included: Dryer, Oven/Range - Electric, Washer, Refrigerator, Electric Water Heater
- Laundry: In Basement
Features
- Ceiling Fan(s), Floor Plan - Traditional, Formal/Separate Dining Room, Bathroom - Tub Shower
- Flooring: Carpet
- Basement: Full
- Has fireplace: No
Interior area
- Total structure area: 1,383
- Total interior livable area: 1,383 sqft
- Finished area above ground: 1,383
- Finished area below ground: 0
Property
Parking
- Parking features: On Street
- Has uncovered spaces: Yes
Accessibility
- Accessibility features: None
Features
- Levels: One and One Half
- Stories: 1
- Pool features: None
Lot
- Size: 4,356 sqft
- Dimensions: 40.00 x 103.00
Details
- Additional structures: Above Grade, Below Grade
- Parcel number: 38030007900
- Zoning: RESIDENTIAL
- Special conditions: Real Estate Owned
Construction
Type & style
- Home type: SingleFamily
- Architectural style: Cape Cod
- Property subtype: Single Family Residence
Materials
- Asbestos
- Foundation: Block
- Roof: Asphalt
Condition
- New construction: No
- Year built: 1940
Utilities & green energy
- Sewer: Public Sewer
- Water: Public
Community & neighborhood
Location
- Region: Holmes
- Subdivision: Ridley Farms
- Municipality: RIDLEY TWP
Other
Other facts
- Listing agreement: Exclusive Right To Sell
- Ownership: Fee Simple
Price history
| Date | Event | Price |
|---|---|---|
| 3/10/2023 | Sold | $157,000+4.7%$114/sqft |
Source: | ||
| 2/15/2023 | Pending sale | $149,900$108/sqft |
Source: | ||
| 2/1/2023 | Price change | $149,900-9.1%$108/sqft |
Source: | ||
| 1/4/2023 | Listed for sale | $164,900+64.9%$119/sqft |
Source: | ||
| 2/6/2021 | Listing removed | -- |
Source: | ||
Public tax history
| Year | Property taxes | Tax assessment |
|---|---|---|
| 2025 | $5,225 +2.1% | $147,400 |
| 2024 | $5,118 +4.5% | $147,400 |
| 2023 | $4,895 +3.3% | $147,400 |
Find assessor info on the county website
Neighborhood: 19043
Nearby schools
GreatSchools rating
- 8/10Amosland El SchoolGrades: K-5Distance: 0.4 mi
- 5/10Ridley Middle SchoolGrades: 6-8Distance: 1.6 mi
- 7/10Ridley High SchoolGrades: 9-12Distance: 1.4 mi
Schools provided by the listing agent
- District: Ridley
Source: Bright MLS. This data may not be complete. We recommend contacting the local school district to confirm school assignments for this home.

Get pre-qualified for a loan
At Zillow Home Loans, we can pre-qualify you in as little as 5 minutes with no impact to your credit score.An equal housing lender. NMLS #10287.
