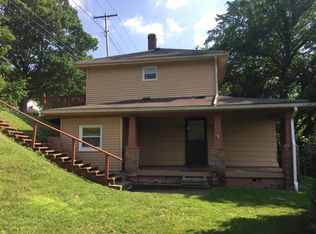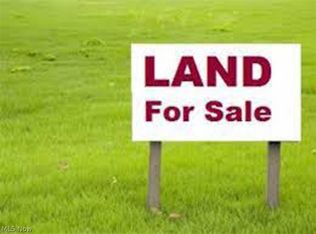Sold for $100,000 on 12/04/25
$100,000
215 Alpine Way, Chester, WV 26034
3beds
843sqft
Single Family Residence
Built in 1925
5,201.06 Square Feet Lot
$100,100 Zestimate®
$119/sqft
$919 Estimated rent
Home value
$100,100
Estimated sales range
Not available
$919/mo
Zestimate® history
Loading...
Owner options
Explore your selling options
What's special
3 Bed bungalow with a nice view, nice yard, and off street parking. Convenient location showcasing spacious yard, semi private setting, yet close to amenities of town. Original hardwood floors under the laminate. Beautifully crafted built-ins. Updated electric, heat and hot water tank. Appliances convey.
Zillow last checked: 8 hours ago
Listing updated: December 09, 2025 at 11:20am
Listing Provided by:
James L Arehart 304-723-1733c21greathouse@yahoo.com,
Century 21 Greathouse Realty, LLC
Bought with:
James L Arehart, 30413
Century 21 Greathouse Realty, LLC
Source: MLS Now,MLS#: 5086801 Originating MLS: Other/Unspecificed
Originating MLS: Other/Unspecificed
Facts & features
Interior
Bedrooms & bathrooms
- Bedrooms: 3
- Bathrooms: 2
- Full bathrooms: 2
- Main level bathrooms: 1
- Main level bedrooms: 3
Bedroom
- Description: Flooring: Laminate
- Level: First
- Dimensions: 7 x 18
Bedroom
- Description: Flooring: Carpet
- Level: First
- Dimensions: 10 x 9
Bedroom
- Description: Flooring: Carpet
- Level: First
- Dimensions: 9 x 9
Bathroom
- Description: Flooring: Ceramic Tile
- Level: First
- Dimensions: 5 x 6
Dining room
- Description: Flooring: Laminate
- Level: First
- Dimensions: 9 x 12
Kitchen
- Description: Flooring: Luxury Vinyl Tile
- Level: First
- Dimensions: 8 x 8
Living room
- Description: Flooring: Laminate
- Level: First
- Dimensions: 10 x 11
Heating
- Forced Air, Gas
Cooling
- Central Air
Appliances
- Included: Dryer, Range, Refrigerator, Washer
- Laundry: In Basement
Features
- Built-in Features, High Speed Internet
- Basement: Full
- Has fireplace: No
Interior area
- Total structure area: 843
- Total interior livable area: 843 sqft
- Finished area above ground: 843
Property
Parking
- Parking features: Gravel, Off Street
Features
- Levels: Two,One
- Stories: 1
- Patio & porch: Patio
Lot
- Size: 5,201 sqft
Details
- Additional parcels included: TBD,TBD
- Parcel number: CH3S 0151
- Special conditions: Standard
Construction
Type & style
- Home type: SingleFamily
- Architectural style: Bungalow
- Property subtype: Single Family Residence
Materials
- Frame, Vinyl Siding
- Foundation: Block
- Roof: Asphalt,Fiberglass
Condition
- Year built: 1925
Utilities & green energy
- Sewer: Public Sewer
- Water: Public
Community & neighborhood
Location
- Region: Chester
Other
Other facts
- Listing terms: Cash,Conventional
Price history
| Date | Event | Price |
|---|---|---|
| 12/4/2025 | Sold | $100,000-22.8%$119/sqft |
Source: | ||
| 11/17/2025 | Pending sale | $129,500$154/sqft |
Source: | ||
| 11/23/2024 | Listing removed | $1,100$1/sqft |
Source: Zillow Rentals Report a problem | ||
| 11/22/2024 | Listed for sale | $129,500$154/sqft |
Source: | ||
| 11/14/2024 | Listed for rent | $1,100$1/sqft |
Source: Zillow Rentals Report a problem | ||
Public tax history
| Year | Property taxes | Tax assessment |
|---|---|---|
| 2025 | $728 +4.1% | $22,920 |
| 2024 | $700 +101.8% | $22,920 +0.8% |
| 2023 | $347 +4.6% | $22,740 +6.2% |
Find assessor info on the county website
Neighborhood: 26034
Nearby schools
GreatSchools rating
- 8/10Oak Glen Middle SchoolGrades: 5-8Distance: 5.1 mi
- 7/10Oak Glen High SchoolGrades: 9-12Distance: 5.2 mi
- 8/10A. T. Allison Elementary SchoolGrades: PK-4Distance: 0.4 mi
Schools provided by the listing agent
- District: Oak Glen HS - 6103
Source: MLS Now. This data may not be complete. We recommend contacting the local school district to confirm school assignments for this home.

Get pre-qualified for a loan
At Zillow Home Loans, we can pre-qualify you in as little as 5 minutes with no impact to your credit score.An equal housing lender. NMLS #10287.

