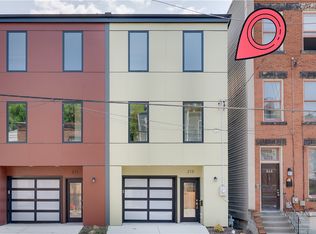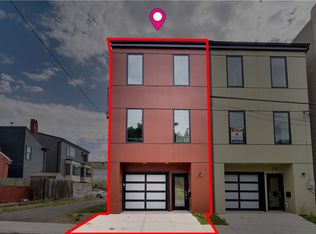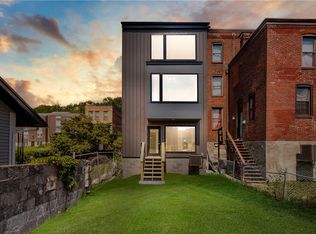Sold for $485,000 on 01/22/24
$485,000
215 Alpine Ave, Pittsburgh, PA 15212
4beds
2,632sqft
Single Family Residence
Built in 1900
1,385.21 Square Feet Lot
$588,500 Zestimate®
$184/sqft
$3,058 Estimated rent
Home value
$588,500
$536,000 - $653,000
$3,058/mo
Zestimate® history
Loading...
Owner options
Explore your selling options
What's special
Imagine the history of this grand 3 story brick detached home, located in the desirable Mexican war streets. This home has been beautifully updated and ready for the next proud homeowner. The 1st level is an open concept great room, dining area, partial bath & kitchen. The kitchen is fully equipped w/new stainless appliances, quartz counters & a center island that accommodates a few bar stools. A Deck off the kitchen is great for outdoor entertaining. The staircase has not lost its charm w/original detail leading to the 2nd floor. 3 Bedrooms (1 w/ensuite bath), the laundry, another full bath and a window on the 2nd level could give access to a future deck with amazing city views. The 3rd floor boasts a fantastic sizable master suite, set up with a king-size bed. The spa-like bath has a large soaking tub, tiled shower & double sinks. A large closet is ready for you to add your design. Surrounded by several exciting new construction homes, this is a timeless beauty.
Zillow last checked: 8 hours ago
Listing updated: January 23, 2024 at 03:14pm
Listed by:
Jenn Reddinger 412-307-7394,
COMPASS PENNSYLVANIA, LLC
Bought with:
Jodie McCormick-Hudson, RS310218
EXP REALTY LLC
Source: WPMLS,MLS#: 1632713 Originating MLS: West Penn Multi-List
Originating MLS: West Penn Multi-List
Facts & features
Interior
Bedrooms & bathrooms
- Bedrooms: 4
- Bathrooms: 4
- Full bathrooms: 3
- 1/2 bathrooms: 1
Primary bedroom
- Level: Upper
- Dimensions: 18x16
Bedroom 2
- Level: Upper
- Dimensions: 17x16
Bedroom 3
- Level: Upper
- Dimensions: 18x10
Bedroom 4
- Level: Upper
- Dimensions: 12x9
Bonus room
- Level: Upper
- Dimensions: 11x6
Bonus room
- Level: Lower
- Dimensions: 52x17
Dining room
- Level: Main
- Dimensions: 13x11
Entry foyer
- Level: Main
Kitchen
- Level: Main
- Dimensions: 15x11
Laundry
- Level: Upper
- Dimensions: 4x4
Living room
- Level: Main
- Dimensions: 17x15
Heating
- Forced Air, Gas
Cooling
- Central Air
Appliances
- Included: Some Electric Appliances, Dishwasher, Refrigerator, Stove
Features
- Pantry
- Flooring: Laminate, Tile
- Basement: Walk-Up Access
Interior area
- Total structure area: 2,632
- Total interior livable area: 2,632 sqft
Property
Parking
- Parking features: On Street
- Has uncovered spaces: Yes
Features
- Levels: Three Or More
- Stories: 3
Lot
- Size: 1,385 sqft
- Dimensions: 0.0318
Details
- Parcel number: 0023F00286000000
Construction
Type & style
- Home type: SingleFamily
- Architectural style: Three Story
- Property subtype: Single Family Residence
Materials
- Brick
Condition
- Resale
- Year built: 1900
Utilities & green energy
- Sewer: Public Sewer
- Water: Public
Community & neighborhood
Community
- Community features: Public Transportation
Location
- Region: Pittsburgh
Price history
| Date | Event | Price |
|---|---|---|
| 1/22/2024 | Sold | $485,000$184/sqft |
Source: | ||
| 12/10/2023 | Contingent | $485,000$184/sqft |
Source: | ||
| 12/6/2023 | Price change | $485,000-3%$184/sqft |
Source: | ||
| 11/15/2023 | Listed for sale | $500,000+156.4%$190/sqft |
Source: | ||
| 12/23/2022 | Sold | $195,000-22%$74/sqft |
Source: | ||
Public tax history
| Year | Property taxes | Tax assessment |
|---|---|---|
| 2025 | $6,291 +506.7% | $255,600 +468% |
| 2024 | $1,037 +387.1% | $45,000 |
| 2023 | $213 | $45,000 |
Find assessor info on the county website
Neighborhood: Central Northside
Nearby schools
GreatSchools rating
- 3/10Pittsburgh King K-8Grades: PK-8Distance: 0.4 mi
- NAPittsburgh ConroyGrades: K-12Distance: 0.9 mi
- 4/10Pittsburgh Allegheny 6-8Grades: 6-8Distance: 0.4 mi
Schools provided by the listing agent
- District: Pittsburgh
Source: WPMLS. This data may not be complete. We recommend contacting the local school district to confirm school assignments for this home.

Get pre-qualified for a loan
At Zillow Home Loans, we can pre-qualify you in as little as 5 minutes with no impact to your credit score.An equal housing lender. NMLS #10287.


