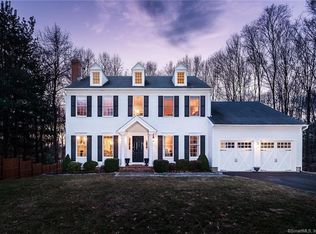**CONTACT SHOSHANA SNYDER AT 203.321.3502 FOR MORE INFORMATION** **Visit www.215AcornLn.com for more information** Impressive from every angle, this home located on one of Southport's most coveted cul-de-sacs will delight you! Sundrenched spaces, an open floor plan, 9+ft ceilings, traditional features & modern touches come together to create this gracious home. Inside, the living room is dressed in interior columns & crown molding, which continues through to the formal dining room. Steps away is the sunlit eat-in kitchen with stainless steel appliances, island, & access to deck. Talk about grand! Open to the kitchen is heart of the home, the two-story family room, designed with vaulted ceilings, 2nd staircase & warmed by a gas fireplace. The office, powder room & mudroom finish the 1st floor. Upstairs, double doors open to the oversized master suite. 3 additional bedrooms share the 2nd full bath. BONUS ALERT...the new 1200 sqft multi-functional lower level features a 2nd family room, 5th bedroom (ideal for an in-law suite/playroom/home gym), new full bath & access to the backyard. Outside the 400 sq ft party deck surrounded by foliage proves to be the perfect place for hosting parties, dinners al fresco or relaxing under the stars. This desired Southport neighborhood is known for block parties, welcoming neighbors & walking trails at the end of the cul-de-sac. 215 Acorn Lane is seconds to all this picture-perfect town has to offer, including the train, Southport Beach, Equinox, Pequot Library, schools, shops, I-95, restaurants & just 1 hour to NYC, making it a commuter's dream! This is not just a home...it's a lifestyle.
This property is off market, which means it's not currently listed for sale or rent on Zillow. This may be different from what's available on other websites or public sources.

