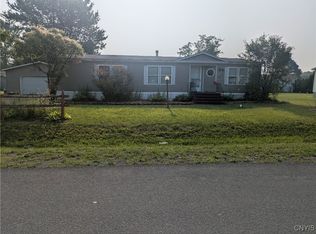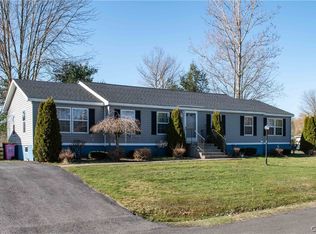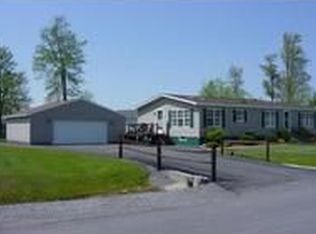Closed
$137,500
215 Abbe Blvd W, Rome, NY 13440
3beds
1,792sqft
Manufactured Home, Single Family Residence
Built in 1992
3,920.4 Square Feet Lot
$141,400 Zestimate®
$77/sqft
$1,621 Estimated rent
Home value
$141,400
$122,000 - $164,000
$1,621/mo
Zestimate® history
Loading...
Owner options
Explore your selling options
What's special
Discover comfort and convenience living at 215 Abbe Boulevard! This well-maintained double-wide mobile home offers a bright living area, a modern-upgraded kitchen, and a private master suite. This property offers a spacious car garage with an attached office area, perfectly suited for a home workshop, creative studio, or small business workspace and the ease of a two-car driveway and a generous yard—perfect for outdoor gatherings or gardening. Move-in ready and close to local amenities, whether you’re a hobbyist, craftsman, or entrepreneur, 215 Abbe Boulevard combines practical living with functional workspaces, ideal for those seeking privacy, productivity, and flexibility. This home is a fantastic value—schedule your tour today!
Zillow last checked: 8 hours ago
Listing updated: August 05, 2025 at 07:16am
Listed by:
Khai Vuong 315-922-4747,
Assist2Sell Buyers & Sellers 1st Choice
Bought with:
Amy G. Mellace, 40ME1055126
Coldwell Banker Prime Properties
Source: NYSAMLSs,MLS#: S1618127 Originating MLS: Mohawk Valley
Originating MLS: Mohawk Valley
Facts & features
Interior
Bedrooms & bathrooms
- Bedrooms: 3
- Bathrooms: 2
- Full bathrooms: 2
- Main level bathrooms: 2
- Main level bedrooms: 3
Heating
- Gas, Forced Air, Hot Water
Cooling
- Central Air
Appliances
- Included: Dryer, Gas Cooktop, Gas Oven, Gas Range, Gas Water Heater, Microwave, Refrigerator, Washer
- Laundry: Main Level
Features
- Ceiling Fan(s), Separate/Formal Dining Room, Separate/Formal Living Room, Kitchen/Family Room Combo
- Flooring: Hardwood, Varies, Vinyl
- Basement: Crawl Space
- Has fireplace: No
Interior area
- Total structure area: 1,792
- Total interior livable area: 1,792 sqft
Property
Parking
- Total spaces: 1
- Parking features: Attached, Garage
- Attached garage spaces: 1
Features
- Levels: One
- Stories: 1
- Patio & porch: Deck
- Exterior features: Blacktop Driveway, Deck
Lot
- Size: 3,920 sqft
- Dimensions: 60 x 66
- Features: Rectangular, Rectangular Lot, Residential Lot
Details
- Parcel number: 0
- Lease amount: $625
- Special conditions: Standard
Construction
Type & style
- Home type: MobileManufactured
- Architectural style: Mobile Home
- Property subtype: Manufactured Home, Single Family Residence
Materials
- Blown-In Insulation, Vinyl Siding
- Foundation: Block, Slab
Condition
- Resale
- Year built: 1992
Utilities & green energy
- Water: Not Connected, Public
- Utilities for property: Sewer Available, Water Available
Community & neighborhood
Location
- Region: Rome
Other
Other facts
- Body type: Double Wide
- Listing terms: Cash,Conventional,FHA
Price history
| Date | Event | Price |
|---|---|---|
| 7/29/2025 | Sold | $137,500-1.8%$77/sqft |
Source: | ||
| 7/15/2025 | Pending sale | $140,000$78/sqft |
Source: | ||
| 6/29/2025 | Listed for sale | $140,000-6.7%$78/sqft |
Source: | ||
| 9/30/2024 | Listing removed | $150,000-11.2%$84/sqft |
Source: | ||
| 9/18/2024 | Listed for sale | $169,000+77.9%$94/sqft |
Source: | ||
Public tax history
Tax history is unavailable.
Neighborhood: 13440
Nearby schools
GreatSchools rating
- NADeforest A Hill Primary SchoolGrades: PK-2Distance: 4.3 mi
- 8/10Donald H Crane Junior/Senior High SchoolGrades: 7-12Distance: 4.3 mi
- 7/10Westmoreland Middle SchoolGrades: 3-6Distance: 4.3 mi
Schools provided by the listing agent
- District: Westmoreland
Source: NYSAMLSs. This data may not be complete. We recommend contacting the local school district to confirm school assignments for this home.


