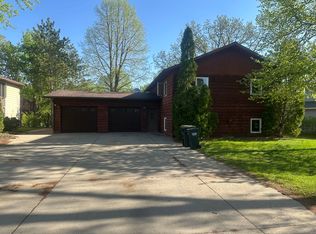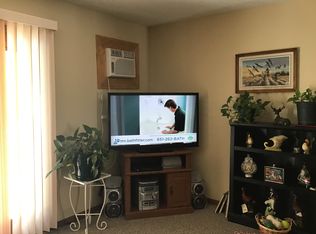Closed
$270,000
215 9th Ave N, Cold Spring, MN 56320
3beds
1,704sqft
Single Family Residence
Built in 1980
0.28 Acres Lot
$263,800 Zestimate®
$158/sqft
$2,286 Estimated rent
Home value
$263,800
$235,000 - $295,000
$2,286/mo
Zestimate® history
Loading...
Owner options
Explore your selling options
What's special
Welcome Home ~ built on a 0.280 acre corner lot, this meticulously maintained home is a true gem. With 3 spacious bedrooms all on the upper level next to the updated bath with heated floors it offers comfort and practicality in equal measure. The upper level is a perfect blend of wide-open spaces, vaulted ceilings, and exposed beams that create an inviting and wide-open feel. The layout has been thoughtfully designed to maximize both functionality and style, making it ideal for everyday living or entertaining guests. Just outside your dining room patio door, you'll find a charming, oversized deck that’s perfect for enjoying morning coffee, hosting summer barbecues, or simply taking in the serenity of the expansive back yard ~ this will be a favorite spot for all! The lower level is an oversized family room for all to enjoy, the second bathroom / laundry combo and owners entrance. The deep 2 stall garage is plenty for vehicles and storage plus hides away the mechanical room.
Zillow last checked: 8 hours ago
Listing updated: May 19, 2025 at 02:59pm
Listed by:
Tracy Feran 952-270-8410,
RE/MAX Results
Bought with:
Aimee Hegg
Central MN Realty LLC
Source: NorthstarMLS as distributed by MLS GRID,MLS#: 6688771
Facts & features
Interior
Bedrooms & bathrooms
- Bedrooms: 3
- Bathrooms: 2
- Full bathrooms: 2
Bedroom 1
- Level: Upper
- Area: 132 Square Feet
- Dimensions: 11x12
Bedroom 2
- Level: Upper
- Area: 110 Square Feet
- Dimensions: 10x11
Bedroom 3
- Level: Upper
- Area: 64 Square Feet
- Dimensions: 8x8
Deck
- Level: Upper
- Area: 224 Square Feet
- Dimensions: 16x14
Dining room
- Level: Upper
- Area: 117 Square Feet
- Dimensions: 9x13
Family room
- Level: Lower
- Area: 224 Square Feet
- Dimensions: 16x14
Kitchen
- Level: Upper
- Area: 110 Square Feet
- Dimensions: 10x11
Living room
- Level: Upper
- Area: 224 Square Feet
- Dimensions: 16x14
Heating
- Forced Air, Radiant Floor, Other
Cooling
- Wall Unit(s)
Appliances
- Included: Dishwasher, Disposal, Dryer, Gas Water Heater, Microwave, Range, Refrigerator, Stainless Steel Appliance(s), Washer, Water Softener Owned
Features
- Basement: Daylight,Finished,Full,Owner Access,Concrete
- Has fireplace: No
Interior area
- Total structure area: 1,704
- Total interior livable area: 1,704 sqft
- Finished area above ground: 1,120
- Finished area below ground: 504
Property
Parking
- Total spaces: 2
- Parking features: Asphalt, Garage Door Opener, Tuckunder Garage
- Attached garage spaces: 2
- Has uncovered spaces: Yes
- Details: Garage Dimensions (19x26)
Accessibility
- Accessibility features: None
Features
- Levels: Multi/Split
- Patio & porch: Deck
- Pool features: None
- Fencing: None
Lot
- Size: 0.28 Acres
- Dimensions: 134 x 25 x 25 x 28 x 160 x 91
- Features: Corner Lot, Many Trees
Details
- Additional structures: Storage Shed
- Foundation area: 1376
- Parcel number: 48294420014
- Zoning description: Residential-Single Family
Construction
Type & style
- Home type: SingleFamily
- Property subtype: Single Family Residence
Materials
- Vinyl Siding, Block, Concrete
- Roof: Age 8 Years or Less,Asphalt
Condition
- Age of Property: 45
- New construction: No
- Year built: 1980
Utilities & green energy
- Electric: Circuit Breakers, 100 Amp Service, Other
- Gas: Natural Gas
- Sewer: City Sewer/Connected
- Water: City Water/Connected
Community & neighborhood
Location
- Region: Cold Spring
- Subdivision: Marys Highland Park
HOA & financial
HOA
- Has HOA: No
Price history
| Date | Event | Price |
|---|---|---|
| 5/15/2025 | Sold | $270,000-1.8%$158/sqft |
Source: | ||
| 4/14/2025 | Pending sale | $275,000$161/sqft |
Source: | ||
| 4/3/2025 | Listed for sale | $275,000$161/sqft |
Source: | ||
Public tax history
| Year | Property taxes | Tax assessment |
|---|---|---|
| 2024 | $2,164 +2.9% | $198,200 +2.8% |
| 2023 | $2,102 +12.5% | $192,800 +22.1% |
| 2022 | $1,868 | $157,900 |
Find assessor info on the county website
Neighborhood: 56320
Nearby schools
GreatSchools rating
- 6/10Cold Spring Elementary SchoolGrades: PK-5Distance: 0.7 mi
- 2/10Rocori AlcGrades: 7-12Distance: 0.5 mi
- 7/10Rocori Middle SchoolGrades: 6-8Distance: 0.5 mi
Get a cash offer in 3 minutes
Find out how much your home could sell for in as little as 3 minutes with a no-obligation cash offer.
Estimated market value$263,800
Get a cash offer in 3 minutes
Find out how much your home could sell for in as little as 3 minutes with a no-obligation cash offer.
Estimated market value
$263,800

