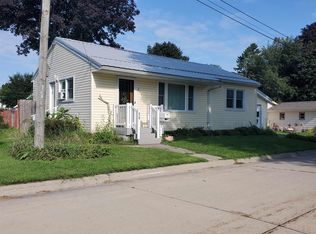Take A Look At This Wonderful Ranch Located Near Schools And Fitness Center! Two Bedrooms -1 Bath, Nice Kitchen With Built-In Oven/Cook-Top & Dining Area, Tv Room, Large Living Room And Laundry On The Main Floor. Bedrooms Have Large Closets- Lots Of Storage Space Throughout. Unfinished Lower Level Features A Toilet And Shower. Newer Windows, Electrical Updates, Sewer Line, Mechanicals, Are Great Features Of This Pristine Home. One Car Attached Garage, Rear Deck And An Included Storage Shed.
This property is off market, which means it's not currently listed for sale or rent on Zillow. This may be different from what's available on other websites or public sources.

