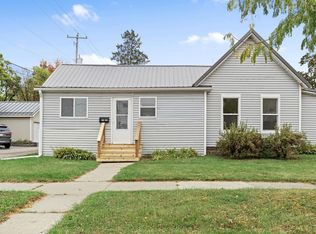Closed
$345,000
215 4th STREET, Baraboo, WI 53913
4beds
2,733sqft
Single Family Residence
Built in 1908
8,712 Square Feet Lot
$364,800 Zestimate®
$126/sqft
$2,424 Estimated rent
Home value
$364,800
$343,000 - $387,000
$2,424/mo
Zestimate® history
Loading...
Owner options
Explore your selling options
What's special
This home is a must see! Beautifully restored Victorian home in downtown Baraboo. The sellers have made all the major updates for you. (See docs for list of updates). All new electrical, heating, A/C and plumbing. Updated kitchen also with new quartz countertops. The exterior of the home has been painted and a new metal roof added too. There is a one car detached garage, with an alley entrance and a two-story carriage house. There is even additional sq ft in the attic! The details, character and charm of this home should not be missed. Floors in 2 of the bedrooms will be refinished by mid-June. If you have ever thought about owning a Victorian home, this could be your opportunity. Don't miss out!
Zillow last checked: 8 hours ago
Listing updated: June 30, 2023 at 08:15pm
Listed by:
Lisa Pfeifer 608-432-1069,
Bunbury, REALTORS-Wis Dells Realty
Bought with:
Raegen Trimmer
Source: WIREX MLS,MLS#: 1954553 Originating MLS: South Central Wisconsin MLS
Originating MLS: South Central Wisconsin MLS
Facts & features
Interior
Bedrooms & bathrooms
- Bedrooms: 4
- Bathrooms: 4
- Full bathrooms: 3
- 1/2 bathrooms: 1
Primary bedroom
- Level: Upper
- Area: 225
- Dimensions: 15 x 15
Bedroom 2
- Level: Upper
- Area: 165
- Dimensions: 11 x 15
Bedroom 3
- Level: Upper
- Area: 180
- Dimensions: 12 x 15
Bedroom 4
- Level: Upper
- Area: 156
- Dimensions: 12 x 13
Bathroom
- Features: Shower on Lower, At least 1 Tub, No Master Bedroom Bath
Dining room
- Level: Main
- Area: 195
- Dimensions: 13 x 15
Family room
- Level: Main
- Area: 168
- Dimensions: 12 x 14
Kitchen
- Level: Main
- Area: 255
- Dimensions: 15 x 17
Living room
- Level: Main
- Area: 204
- Dimensions: 12 x 17
Heating
- Natural Gas, Forced Air
Cooling
- Central Air
Appliances
- Included: Range/Oven, Refrigerator, Dishwasher, Microwave, Washer, Dryer, Water Softener
Features
- Walk-In Closet(s), Pantry, Kitchen Island
- Flooring: Wood or Sim.Wood Floors
- Basement: Full,Toilet Only
- Attic: Walk-up
Interior area
- Total structure area: 2,733
- Total interior livable area: 2,733 sqft
- Finished area above ground: 2,733
- Finished area below ground: 0
Property
Parking
- Total spaces: 1
- Parking features: 1 Car, Detached, Garage
- Garage spaces: 1
Features
- Levels: Two
- Stories: 2
Lot
- Size: 8,712 sqft
- Features: Sidewalks
Details
- Additional structures: Storage
- Parcel number: 206145000000
- Zoning: Res
- Special conditions: Arms Length
Construction
Type & style
- Home type: SingleFamily
- Architectural style: Victorian/Federal
- Property subtype: Single Family Residence
Materials
- Wood Siding
Condition
- 21+ Years
- New construction: No
- Year built: 1908
Utilities & green energy
- Sewer: Public Sewer
- Water: Public
- Utilities for property: Cable Available
Community & neighborhood
Location
- Region: Baraboo
- Municipality: Baraboo
Price history
| Date | Event | Price |
|---|---|---|
| 6/30/2023 | Sold | $345,000+6.2%$126/sqft |
Source: | ||
| 6/19/2023 | Pending sale | $324,900$119/sqft |
Source: | ||
| 5/12/2023 | Contingent | $324,900$119/sqft |
Source: | ||
| 5/8/2023 | Listed for sale | $324,900+446.1%$119/sqft |
Source: | ||
| 9/20/2013 | Sold | $59,500$22/sqft |
Source: Public Record Report a problem | ||
Public tax history
| Year | Property taxes | Tax assessment |
|---|---|---|
| 2024 | $5,467 +36.1% | $241,500 +26.2% |
| 2023 | $4,017 -1.4% | $191,300 |
| 2022 | $4,073 +3.2% | $191,300 |
Find assessor info on the county website
Neighborhood: 53913
Nearby schools
GreatSchools rating
- NAWest Elementary-Kindergarten CenterGrades: PK-KDistance: 0.5 mi
- 5/10Jack Young Middle SchoolGrades: 6-8Distance: 1 mi
- 3/10Baraboo High SchoolGrades: 9-12Distance: 0.9 mi
Schools provided by the listing agent
- Middle: Jack Young
- High: Baraboo
- District: Baraboo
Source: WIREX MLS. This data may not be complete. We recommend contacting the local school district to confirm school assignments for this home.
Get pre-qualified for a loan
At Zillow Home Loans, we can pre-qualify you in as little as 5 minutes with no impact to your credit score.An equal housing lender. NMLS #10287.
Sell with ease on Zillow
Get a Zillow Showcase℠ listing at no additional cost and you could sell for —faster.
$364,800
2% more+$7,296
With Zillow Showcase(estimated)$372,096
